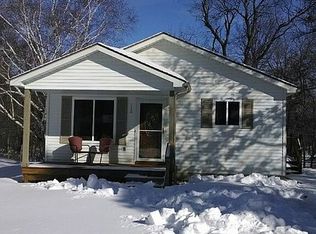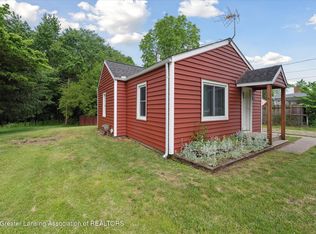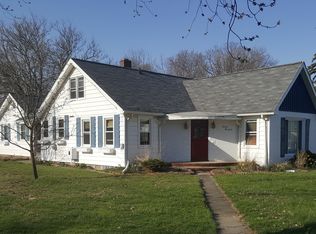Sold for $235,000
$235,000
111 Maple St, Stockbridge, MI 49285
3beds
1,878sqft
Single Family Residence
Built in 1936
9,147.6 Square Feet Lot
$241,700 Zestimate®
$125/sqft
$1,967 Estimated rent
Home value
$241,700
$218,000 - $268,000
$1,967/mo
Zestimate® history
Loading...
Owner options
Explore your selling options
What's special
Back on the market, NOT BECAUSE OF INSPECTION. This home is a true gem located in the Village of Stockbridge. This adorable cape cod is situated on a quiet, dead-end street and boasts a large deck and beautiful, serene back yard that backs up to Beckwith Nature Preserve and is close to walking trails. You'll love the large family room with vaulted ceiling and wood-burning stove. There is a bedroom and full bath on the main level, two large bedrooms up and a partially finished lower level. Enjoy an eat-in kitchen plus large dining room for entertaining. Don't wait, this one won't last!
Zillow last checked: 8 hours ago
Listing updated: September 08, 2025 at 12:00pm
Listed by:
Susan Pidd 517-775-1610,
Susan Pidd Realty
Bought with:
Amy Dunlap, 6501400853
EXP Realty Main
Source: Realcomp II,MLS#: 20250002536
Facts & features
Interior
Bedrooms & bathrooms
- Bedrooms: 3
- Bathrooms: 2
- Full bathrooms: 2
Primary bedroom
- Level: Entry
- Dimensions: 13 x 11
Bedroom
- Level: Second
- Dimensions: 15 x 13
Bedroom
- Level: Second
- Dimensions: 13 x 12
Other
- Level: Entry
- Dimensions: 9 x 65
Other
- Level: Basement
- Dimensions: 9 x 5
Dining room
- Level: Entry
- Dimensions: 17 x 13
Family room
- Level: Basement
- Dimensions: 2 x 19
Great room
- Level: Entry
- Dimensions: 24 x 15
Kitchen
- Level: Entry
- Dimensions: 10 x 21
Laundry
- Level: Basement
- Dimensions: 10 x 10
Other
- Level: Basement
- Dimensions: 9 x 9
Heating
- Forced Air, Natural Gas
Features
- Basement: Finished,Full
- Has fireplace: No
Interior area
- Total interior livable area: 1,878 sqft
- Finished area above ground: 1,478
- Finished area below ground: 400
Property
Parking
- Total spaces: 2
- Parking features: Two Car Garage, Attached
- Attached garage spaces: 2
Features
- Levels: Two
- Stories: 2
- Entry location: GroundLevel
- Pool features: None
Lot
- Size: 9,147 sqft
- Dimensions: 68.00 x 132.00
Details
- Parcel number: 33421626127008
- Special conditions: Short Sale No,Standard
Construction
Type & style
- Home type: SingleFamily
- Architectural style: Cape Cod
- Property subtype: Single Family Residence
Materials
- Aluminum Siding, Vinyl Siding
- Foundation: Basement, Block
- Roof: Asphalt
Condition
- New construction: No
- Year built: 1936
- Major remodel year: 2006
Utilities & green energy
- Sewer: Public Sewer
- Water: Public
Community & neighborhood
Location
- Region: Stockbridge
- Subdivision: LINDSAY ADD SUB
Other
Other facts
- Listing agreement: Exclusive Right To Sell
- Listing terms: Cash,Conventional,FHA,Usda Loan,Va Loan
Price history
| Date | Event | Price |
|---|---|---|
| 5/30/2025 | Sold | $235,000+2.2%$125/sqft |
Source: | ||
| 4/22/2025 | Pending sale | $229,900$122/sqft |
Source: | ||
| 3/1/2025 | Price change | $229,900-4.2%$122/sqft |
Source: | ||
| 1/12/2025 | Listed for sale | $239,900+116.1%$128/sqft |
Source: | ||
| 8/10/2016 | Sold | $111,000-11.2%$59/sqft |
Source: Public Record Report a problem | ||
Public tax history
| Year | Property taxes | Tax assessment |
|---|---|---|
| 2024 | $2,064 | $86,500 +7.3% |
| 2023 | -- | $80,600 +17.7% |
| 2022 | -- | $68,500 +5.9% |
Find assessor info on the county website
Neighborhood: 49285
Nearby schools
GreatSchools rating
- 4/10Heritage Elementary SchoolGrades: 3-6Distance: 0.6 mi
- 4/10Stockbridge High SchoolGrades: 7-12Distance: 0.5 mi
- NAEmma Smith Elementary SchoolGrades: PK-2Distance: 0.8 mi

Get pre-qualified for a loan
At Zillow Home Loans, we can pre-qualify you in as little as 5 minutes with no impact to your credit score.An equal housing lender. NMLS #10287.


