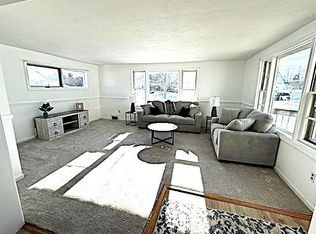Closed
Listed by:
Brad Bosse,
EXP Realty Cell:603-801-1838
Bought with: RE/MAX Synergy
$330,000
111 Maple Street, Rochester, NH 03867
4beds
2,454sqft
Single Family Residence
Built in 1861
4,792 Square Feet Lot
$441,900 Zestimate®
$134/sqft
$3,207 Estimated rent
Home value
$441,900
$415,000 - $468,000
$3,207/mo
Zestimate® history
Loading...
Owner options
Explore your selling options
What's special
A SPACIOUS ROCHESTER BUNGALOW, OPPORTUNITY AWAITS! This charming home presents a fantastic opportunity for those seeking a property with potential with a little tender loving care to restore its full glory. Nestled on a spacious corner lot within a peaceful neighborhood, this bungalow boasts excellent curb appeal. Upon entering, you are greeted by a warm and inviting atmosphere with hardwood floors throughout and a generous living room, providing space for entertaining, as well as a beautiful brick fireplace and exposed beam ceilings. The kitchen offers a large space with a functional layout to let your creativity run wild, with stainless steel appliances, nice cabinets and an eat-in dining area. Off the kitchen is an additional living area, with lots of windows for maximum natural light and a beautiful wood stove. The main level features a massive primary bedroom with an en-suite for all the 1st floor living seekers. Head upstairs to find the additional three bedrooms and another living area, perfect for an office or family room. The basement is partially finished with amazing potential for more living space and an additional bathroom that needs a little TLC. Outside has a private fenced in backyard and a shed for extra storage. This home offers convenient proximity to shops, restaurants, schools, and parks and easy access to major roadways. TURN THIS DIAMOND IN THE ROUGH INTO YOUR FOREVER HAVEN! Open House SAT 7/15 & SUN 7/16 from 10-12pm!
Zillow last checked: 8 hours ago
Listing updated: August 17, 2023 at 12:45pm
Listed by:
Brad Bosse,
EXP Realty Cell:603-801-1838
Bought with:
Barry Cogan
RE/MAX Synergy
Source: PrimeMLS,MLS#: 4960923
Facts & features
Interior
Bedrooms & bathrooms
- Bedrooms: 4
- Bathrooms: 3
- Full bathrooms: 2
- 1/2 bathrooms: 1
Heating
- Oil, Hot Water
Cooling
- None
Appliances
- Included: Microwave, Electric Range, Refrigerator, Oil Water Heater
- Laundry: 1st Floor Laundry
Features
- Bar, Ceiling Fan(s), Dining Area, Hearth, Kitchen/Dining, Primary BR w/ BA, Natural Light
- Flooring: Carpet, Hardwood, Laminate
- Basement: Partially Finished,Interior Entry
- Has fireplace: Yes
- Fireplace features: Wood Burning
Interior area
- Total structure area: 3,444
- Total interior livable area: 2,454 sqft
- Finished area above ground: 2,124
- Finished area below ground: 330
Property
Parking
- Total spaces: 3
- Parking features: Paved, Parking Spaces 3
Features
- Levels: Two
- Stories: 2
- Patio & porch: Covered Porch
- Exterior features: Natural Shade, Shed
- Fencing: Full
- Frontage length: Road frontage: 149
Lot
- Size: 4,792 sqft
- Features: Corner Lot, Near Shopping
Details
- Parcel number: RCHEM0123B0031L0000
- Zoning description: R2
Construction
Type & style
- Home type: SingleFamily
- Architectural style: Bungalow
- Property subtype: Single Family Residence
Materials
- Wood Frame, Wood Siding
- Foundation: Concrete
- Roof: Asphalt Shingle
Condition
- New construction: No
- Year built: 1861
Utilities & green energy
- Electric: 200+ Amp Service
- Sewer: Public Sewer
- Utilities for property: Cable
Community & neighborhood
Security
- Security features: Smoke Detector(s)
Location
- Region: Rochester
Price history
| Date | Event | Price |
|---|---|---|
| 8/17/2023 | Sold | $330,000+10%$134/sqft |
Source: | ||
| 7/17/2023 | Contingent | $300,000$122/sqft |
Source: | ||
| 7/12/2023 | Listed for sale | $300,000$122/sqft |
Source: | ||
Public tax history
| Year | Property taxes | Tax assessment |
|---|---|---|
| 2024 | $5,055 -3% | $340,400 +68.1% |
| 2023 | $5,212 +1.8% | $202,500 |
| 2022 | $5,119 +2.5% | $202,500 |
Find assessor info on the county website
Neighborhood: 03867
Nearby schools
GreatSchools rating
- 3/10Mcclelland SchoolGrades: K-5Distance: 0.3 mi
- 3/10Rochester Middle SchoolGrades: 6-8Distance: 0.4 mi
- 5/10Spaulding High SchoolGrades: 9-12Distance: 1.1 mi
Schools provided by the listing agent
- Elementary: McClelland School
- Middle: Rochester Middle School
- High: Spaulding High School
Source: PrimeMLS. This data may not be complete. We recommend contacting the local school district to confirm school assignments for this home.
Get pre-qualified for a loan
At Zillow Home Loans, we can pre-qualify you in as little as 5 minutes with no impact to your credit score.An equal housing lender. NMLS #10287.
