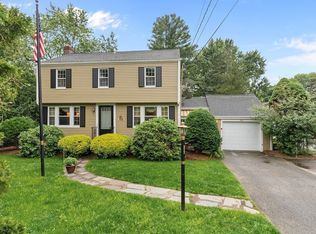Traditional center entrance colonial with 1 car attached garage, direct entry from garage to the house. Fence enclosed yard with gate leading to Mason Park which abuts property. Front to back fireplace living room, eat in kitchen with pantry, and formal dining room. Great flow, updated 1/2 bath on first floor, all hardwood floors throughout. Four bedrooms on second floor with full bath. Updated electric, blown in insulation, newer windows. Finished basement plus laundry and storage.
This property is off market, which means it's not currently listed for sale or rent on Zillow. This may be different from what's available on other websites or public sources.
