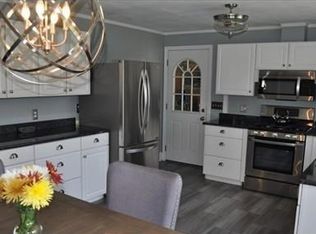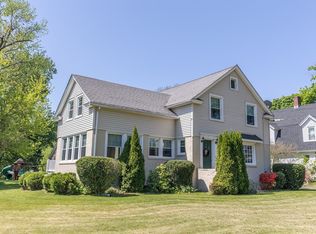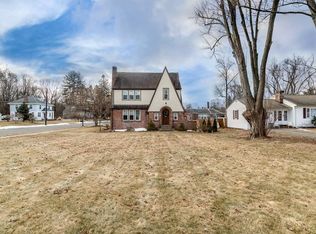Updated 2 Bedroom Cape with expansion possibilities. This home features Hardwood floors, Replacement Windows, Newer Heating System, Central Air, 1 Car Garage with attached three season porch, Partially fenced in Yard, and a Finished Basement with a Bar. Nice back yard with newer stamped concrete patio. A short walk to Greenwood Park and a short distance to highways, shops, and restaurants.
This property is off market, which means it's not currently listed for sale or rent on Zillow. This may be different from what's available on other websites or public sources.



