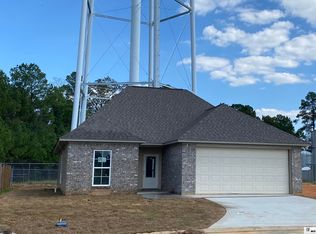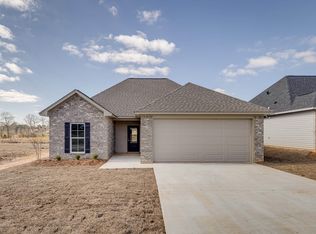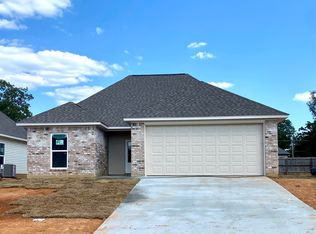Sold on 09/26/25
Price Unknown
111 Maple Brook Cir, West Monroe, LA 71291
3beds
1,354sqft
Site Build, Residential
Built in ----
-- sqft lot
$256,000 Zestimate®
$--/sqft
$1,638 Estimated rent
Home value
$256,000
Estimated sales range
Not available
$1,638/mo
Zestimate® history
Loading...
Owner options
Explore your selling options
What's special
Stunning new construction, near completion - In Good Hope Hills Subdivision - Wide open floorplan - Custom features throughout - Modern fixtures and neutral colors to make the space your own - Spacious kitchen features center island, Stainless appliances, and Granite counters - Large family room - Remote master suite with spa-like ensuite bath and huge walk-in closet - Spacious guest bedrooms - Enjoy time outside with covered back patio
Zillow last checked: 8 hours ago
Listing updated: September 26, 2025 at 12:27pm
Listed by:
David Bryant,
BetterHomes&GardensVeranda,
Danielle Cagle,
BetterHomes&GardensVeranda
Bought with:
Shane Wooten
Keller Williams Parishwide Partners
Source: NELAR,MLS#: 203770
Facts & features
Interior
Bedrooms & bathrooms
- Bedrooms: 3
- Bathrooms: 2
- Full bathrooms: 2
- Main level bathrooms: 2
- Main level bedrooms: 3
Primary bedroom
- Description: Floor: Vinyl Plank
- Level: First
- Area: 182.25
Bedroom
- Description: Floor: Vinyl Plank
- Level: First
- Area: 110
Bedroom 1
- Description: Floor: Vinyl Plank
- Level: First
- Area: 105
Kitchen
- Description: Floor: Vinyl Plank
- Level: First
- Area: 70
Heating
- Natural Gas, Central
Cooling
- Central Air, Electric
Appliances
- Included: Dishwasher, Disposal, Gas Range, Microwave, Tankless Water Heater
- Laundry: Washer/Dryer Connect
Features
- Ceiling Fan(s), Walk-In Closet(s)
- Windows: Double Pane Windows, None
- Has fireplace: No
- Fireplace features: None
Interior area
- Total structure area: 2,000
- Total interior livable area: 1,354 sqft
Property
Parking
- Total spaces: 2
- Parking features: Hard Surface Drv., Garage Door Opener
- Attached garage spaces: 2
- Has uncovered spaces: Yes
Features
- Levels: One
- Stories: 1
- Patio & porch: Porch Covered, Covered Patio
- Fencing: None
- Waterfront features: None
Lot
- Features: Landscaped, Cleared
Details
- Parcel number: 136676
Construction
Type & style
- Home type: SingleFamily
- Architectural style: Traditional
- Property subtype: Site Build, Residential
Materials
- Brick Veneer
- Foundation: Slab
- Roof: Asphalt Shingle
Condition
- true
- New construction: Yes
Utilities & green energy
- Electric: Electric Company: Entergy
- Gas: Natural Gas, Gas Company: Atmos
- Sewer: Public Sewer
- Water: Public, Electric Company: Greater Ouachita
- Utilities for property: Natural Gas Connected
Community & neighborhood
Security
- Security features: Smoke Detector(s)
Location
- Region: West Monroe
- Subdivision: Good Hope Hills
HOA & financial
HOA
- Has HOA: Yes
- HOA fee: $250 annually
- Amenities included: Other
- Services included: Other
Other
Other facts
- Road surface type: Paved
Price history
| Date | Event | Price |
|---|---|---|
| 9/26/2025 | Sold | -- |
Source: | ||
| 8/28/2025 | Pending sale | $250,000$185/sqft |
Source: | ||
| 6/5/2024 | Listed for sale | $250,000$185/sqft |
Source: | ||
| 5/30/2024 | Pending sale | $250,000$185/sqft |
Source: | ||
| 5/22/2023 | Price change | $250,000+2.6%$185/sqft |
Source: | ||
Public tax history
Tax history is unavailable.
Neighborhood: 71291
Nearby schools
GreatSchools rating
- 7/10George Welch Elementary SchoolGrades: K-5Distance: 1 mi
- 7/10Good Hope Middle SchoolGrades: 6-8Distance: 0.7 mi
- 7/10West Monroe High SchoolGrades: 8-12Distance: 3.4 mi
Schools provided by the listing agent
- Elementary: Kiroli O
- Middle: Good Hope Middl
- High: West Monroe High School
Source: NELAR. This data may not be complete. We recommend contacting the local school district to confirm school assignments for this home.


