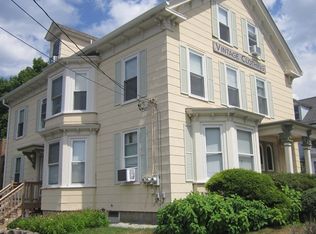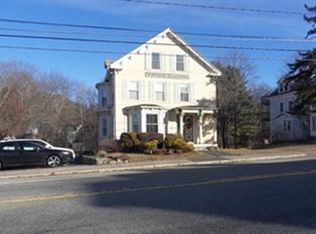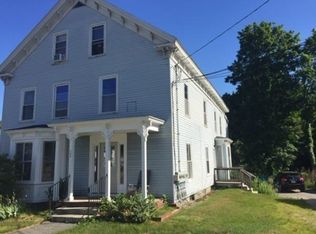Seize your opportunity to invest in this commercial and residential zoned multi-family located in downtown Upton with desirable visibility. This building has gas heat with town water and town sewer. The sewer easement that runs through the property keeps utilities down by avoiding the sewer bill! The first floor unit is currently being used as a store front, but has all of the connections to convert back to a residential unit if desired. The 2nd floor unit is rented out for $1400. and has three bedrooms, living room, kitchen and laundry access in basement. Third floor unit is vacant and renovated and includes full updated kitchen with living room, bedroom, full bath and laundry in unit. The basement level has all of the potential to add on a 4th unit with its extra large walkout french doors. Each unit has 100 amps. Unit 1 and 2 are connected to seperate gas meters and unit 3 has electric heat with an added sub panel in the unit. 2 water heaters are 3 years old, 2 Burnham furnaces.
This property is off market, which means it's not currently listed for sale or rent on Zillow. This may be different from what's available on other websites or public sources.


