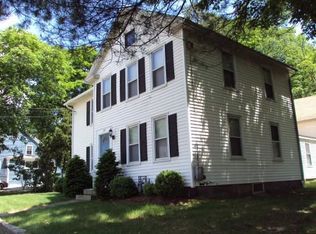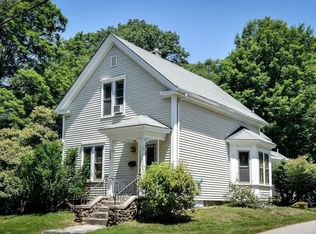Sold for $740,000
$740,000
111 Main St, Hopkinton, MA 01748
2beds
1,786sqft
Single Family Residence
Built in 1939
0.39 Acres Lot
$739,200 Zestimate®
$414/sqft
$3,176 Estimated rent
Home value
$739,200
$680,000 - $798,000
$3,176/mo
Zestimate® history
Loading...
Owner options
Explore your selling options
What's special
This beautifully updated two bed, two bath home blends historic charm with modern upgrades in a prime Main Street location! Step inside to gleaming hardwood floors, custom built-ins, and a cozy fireplace, all exuding warmth and character. The renovated kitchen features custom cabinetry, stone countertops, double convection oven, and propane gas cooktop—perfect for any home chef. A sunlit craft room offers versatility, while the updated baths boast unique design touches. The bonus area in the lower level provides flexible space for work or play. Outside, enjoy a private backyard oasis with a custom composite deck, pergola, and fenced-in yard. Located just minutes from downtown Hopkinton, top-rated schools, and the Boston Marathon start line, this home offers unbeatable charm, convenience, and craftsmanship.
Zillow last checked: 8 hours ago
Listing updated: April 10, 2025 at 05:28pm
Listed by:
Paul Neavyn 617-721-8384,
Mathieu Newton Sotheby's International Realty 508-366-9608
Bought with:
Ed Sellers
Weathervane Realty
Source: MLS PIN,MLS#: 73347940
Facts & features
Interior
Bedrooms & bathrooms
- Bedrooms: 2
- Bathrooms: 2
- Full bathrooms: 2
- Main level bathrooms: 1
Primary bedroom
- Features: Closet, Flooring - Hardwood, Lighting - Overhead
- Level: Second
- Area: 312
- Dimensions: 26 x 12
Bedroom 2
- Features: Closet, Flooring - Hardwood, Lighting - Overhead
- Level: Second
- Area: 198
- Dimensions: 18 x 11
Primary bathroom
- Features: No
Bathroom 1
- Features: Bathroom - With Shower Stall, Closet, Lighting - Sconce, Lighting - Overhead
- Level: Main,First
- Area: 70
- Dimensions: 10 x 7
Bathroom 2
- Features: Bathroom - Tiled With Tub & Shower, Closet, Lighting - Sconce, Lighting - Overhead
- Level: Second
- Area: 77
- Dimensions: 11 x 7
Dining room
- Features: Flooring - Hardwood, Lighting - Pendant
- Level: Main,First
- Area: 156
- Dimensions: 13 x 12
Kitchen
- Features: Flooring - Hardwood, Window(s) - Bay/Bow/Box, Countertops - Stone/Granite/Solid, Kitchen Island, Exterior Access, Recessed Lighting, Remodeled, Lighting - Pendant
- Level: Main,First
- Area: 266
- Dimensions: 19 x 14
Living room
- Features: Flooring - Hardwood, Lighting - Sconce, Lighting - Overhead
- Level: Main,First
- Area: 351
- Dimensions: 27 x 13
Heating
- Hot Water, Oil
Cooling
- None
Appliances
- Included: Water Heater, Dishwasher, Range, Refrigerator, Washer, Dryer
- Laundry: Electric Dryer Hookup, Washer Hookup, In Basement
Features
- Recessed Lighting, Ceiling Fan(s), Lighting - Overhead, Bonus Room, Sun Room, Internet Available - Unknown
- Flooring: Tile, Hardwood, Flooring - Vinyl, Flooring - Hardwood
- Doors: Storm Door(s)
- Windows: Storm Window(s)
- Basement: Partially Finished
- Number of fireplaces: 1
- Fireplace features: Living Room
Interior area
- Total structure area: 1,786
- Total interior livable area: 1,786 sqft
- Finished area above ground: 1,568
- Finished area below ground: 218
Property
Parking
- Total spaces: 4
- Parking features: Detached, Paved Drive, Off Street, Paved
- Garage spaces: 2
- Uncovered spaces: 2
Features
- Patio & porch: Porch, Deck - Composite
- Exterior features: Porch, Deck - Composite, Fenced Yard
- Fencing: Fenced/Enclosed,Fenced
- Frontage length: 60.00
Lot
- Size: 0.39 Acres
- Features: Corner Lot, Level
Details
- Parcel number: M:0U19 B:0015 L:0,534296
- Zoning: RA
Construction
Type & style
- Home type: SingleFamily
- Architectural style: Cape
- Property subtype: Single Family Residence
Materials
- Frame
- Foundation: Concrete Perimeter
- Roof: Shingle
Condition
- Year built: 1939
Utilities & green energy
- Electric: 110 Volts, 220 Volts, Circuit Breakers, 100 Amp Service
- Sewer: Public Sewer
- Water: Public
- Utilities for property: for Electric Oven, for Electric Dryer, Washer Hookup
Community & neighborhood
Community
- Community features: Public Transportation, Shopping, Park, Walk/Jog Trails, Golf, Medical Facility, Bike Path, Conservation Area, Highway Access, House of Worship, Public School
Location
- Region: Hopkinton
Other
Other facts
- Listing terms: Contract
- Road surface type: Paved
Price history
| Date | Event | Price |
|---|---|---|
| 4/10/2025 | Sold | $740,000+9.6%$414/sqft |
Source: MLS PIN #73347940 Report a problem | ||
| 3/24/2025 | Contingent | $675,000$378/sqft |
Source: MLS PIN #73347940 Report a problem | ||
| 3/20/2025 | Listed for sale | $675,000+83.9%$378/sqft |
Source: MLS PIN #73347940 Report a problem | ||
| 7/19/2017 | Sold | $367,000+5.2%$205/sqft |
Source: Public Record Report a problem | ||
| 6/21/2017 | Pending sale | $349,000$195/sqft |
Source: Coldwell Banker Residential Brokerage - Sudbury #72181647 Report a problem | ||
Public tax history
| Year | Property taxes | Tax assessment |
|---|---|---|
| 2025 | $7,508 +1.6% | $529,500 +4.7% |
| 2024 | $7,388 +1.2% | $505,700 +9.6% |
| 2023 | $7,298 +2% | $461,600 +9.8% |
Find assessor info on the county website
Neighborhood: 01748
Nearby schools
GreatSchools rating
- 10/10Elmwood Elementary SchoolGrades: 2-3Distance: 0.6 mi
- 8/10Hopkinton Middle SchoolGrades: 6-8Distance: 0.7 mi
- 10/10Hopkinton High SchoolGrades: 9-12Distance: 0.7 mi
Schools provided by the listing agent
- Elementary: Hopkinton
- Middle: Hopkinton
- High: Hopkinton
Source: MLS PIN. This data may not be complete. We recommend contacting the local school district to confirm school assignments for this home.
Get a cash offer in 3 minutes
Find out how much your home could sell for in as little as 3 minutes with a no-obligation cash offer.
Estimated market value$739,200
Get a cash offer in 3 minutes
Find out how much your home could sell for in as little as 3 minutes with a no-obligation cash offer.
Estimated market value
$739,200

