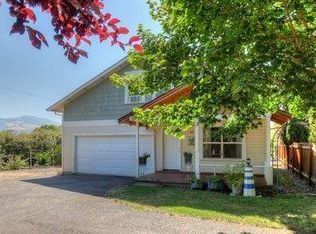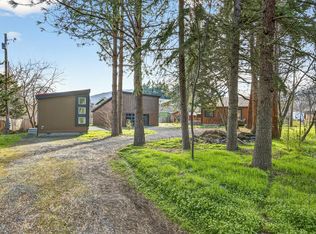Closed
$525,000
111 Madison St, Talent, OR 97540
3beds
2baths
2,472sqft
Single Family Residence
Built in 1996
6,098.4 Square Feet Lot
$529,600 Zestimate®
$212/sqft
$2,481 Estimated rent
Home value
$529,600
$487,000 - $572,000
$2,481/mo
Zestimate® history
Loading...
Owner options
Explore your selling options
What's special
''SOLD ONLY'' For Statistical Purposes Only!
Your dream cottage with a white picket fence awaits! You'll find it on a quiet country street in Talent, surrounded by green space. The sophisticated floor plan has primary suites both upstairs and down. Bamboo flooring flows from the generous living room into the open kitchen. A tiled island/breakfast bar anchors the kitchen. A double window and sliding glass door frame views of greenery outside. The primary suite downstairs has a walk-in closet and upscale bathroom with beautiful tiled shower. Upstairs, the light and spacious second primary suite has several cozy nooks. Use them for an office, media center, meditation space--your choice! A brick patio and shady pergola just off the kitchen are perfect for entertaining. Side yard is gated at the street for RV parking. The finished and insulated side shed will make a perfect office, art studio or potting shed.
Zillow last checked: 8 hours ago
Listing updated: January 05, 2026 at 12:35pm
Listed by:
Millen Property Group 541-301-3435
Bought with:
John L. Scott Ashland
Source: Oregon Datashare,MLS#: 220197637
Facts & features
Interior
Bedrooms & bathrooms
- Bedrooms: 3
- Bathrooms: 2
Heating
- Forced Air, Natural Gas
Cooling
- Central Air
Appliances
- Included: Dishwasher, Disposal, Dryer, Oven, Range, Range Hood, Refrigerator, Washer, Water Heater, Water Purifier
Features
- Breakfast Bar, Kitchen Island, Open Floorplan, Primary Downstairs, Shower/Tub Combo, Soaking Tub, Tile Shower, Vaulted Ceiling(s), Walk-In Closet(s)
- Flooring: Bamboo, Laminate, Tile
- Windows: Double Pane Windows
- Basement: None
- Has fireplace: No
- Common walls with other units/homes: No Common Walls
Interior area
- Total structure area: 2,472
- Total interior livable area: 2,472 sqft
Property
Parking
- Total spaces: 2
- Parking features: Attached, Driveway, RV Access/Parking
- Attached garage spaces: 2
- Has uncovered spaces: Yes
Features
- Levels: Two
- Stories: 2
- Patio & porch: Patio
- Exterior features: RV Hookup
- Has view: Yes
- View description: Neighborhood, Park/Greenbelt, Territorial
Lot
- Size: 6,098 sqft
- Features: Drip System, Garden, Landscaped, Level, Sprinkler Timer(s), Sprinklers In Front, Sprinklers In Rear
Details
- Additional structures: Shed(s)
- Parcel number: 10886529
- Zoning description: R1-6
- Special conditions: Standard
Construction
Type & style
- Home type: SingleFamily
- Architectural style: Contemporary
- Property subtype: Single Family Residence
Materials
- Frame
- Foundation: Concrete Perimeter
- Roof: Composition
Condition
- New construction: No
- Year built: 1996
Utilities & green energy
- Sewer: Public Sewer
- Water: Public
Community & neighborhood
Security
- Security features: Carbon Monoxide Detector(s), Smoke Detector(s)
Location
- Region: Talent
- Subdivision: Willow Junction Subdivision
Other
Other facts
- Listing terms: Cash,Conventional,VA Loan
- Road surface type: Paved
Price history
| Date | Event | Price |
|---|---|---|
| 2/24/2025 | Sold | $525,000-4.5%$212/sqft |
Source: | ||
| 10/31/2024 | Listing removed | $550,000$222/sqft |
Source: | ||
| 10/31/2024 | Listed for sale | $550,000$222/sqft |
Source: | ||
| 10/21/2024 | Pending sale | $550,000$222/sqft |
Source: | ||
| 10/8/2024 | Price change | $550,000-2.7%$222/sqft |
Source: | ||
Public tax history
| Year | Property taxes | Tax assessment |
|---|---|---|
| 2024 | $4,493 -0.3% | $279,040 +3% |
| 2023 | $4,507 +6.4% | $270,920 |
| 2022 | $4,237 +0.9% | $270,920 +3% |
Find assessor info on the county website
Neighborhood: 97540
Nearby schools
GreatSchools rating
- 7/10Talent Elementary SchoolGrades: K-5Distance: 0.2 mi
- 3/10Talent Middle SchoolGrades: 6-8Distance: 0.4 mi
- 6/10Phoenix High SchoolGrades: 9-12Distance: 3.1 mi
Schools provided by the listing agent
- Elementary: Talent Elem
- Middle: Talent Middle
- High: Phoenix High
Source: Oregon Datashare. This data may not be complete. We recommend contacting the local school district to confirm school assignments for this home.
Get pre-qualified for a loan
At Zillow Home Loans, we can pre-qualify you in as little as 5 minutes with no impact to your credit score.An equal housing lender. NMLS #10287.

