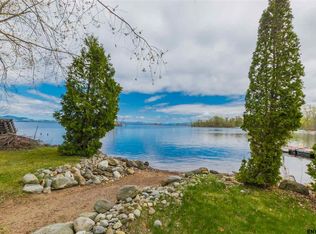Gorgeous yr. round waterfront house w/ 60' HRBRRD permit on Great Sacandaga Lake w/ flat lawn to the sandy beach. The view of the 2 islands is spectacular from most rooms in the house. The house boasts a brick fireplace & the hardwood floors, open vaulted, beamed ceiling give a warm, cozy feeling. Sit at the dinette & watch the birds while looking at the lake. The K has Wood Mode glass cabinets. New roof installed in 2014.House has Cedar siding w/ nice deck facing the lake.Canoe chandelier will be replaced.
This property is off market, which means it's not currently listed for sale or rent on Zillow. This may be different from what's available on other websites or public sources.
