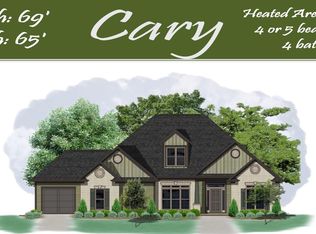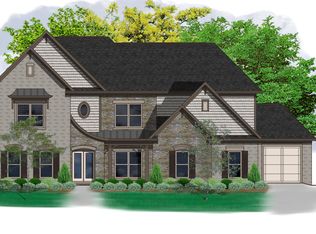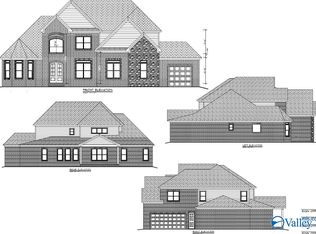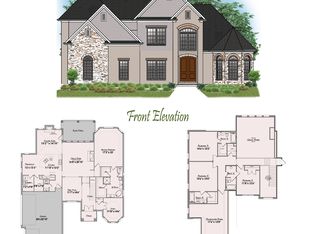Sold for $792,615
$792,615
111 Mable Trce, Madison, AL 35756
4beds
3,706sqft
Single Family Residence
Built in 2025
0.43 Acres Lot
$801,900 Zestimate®
$214/sqft
$3,474 Estimated rent
Home value
$801,900
$722,000 - $890,000
$3,474/mo
Zestimate® history
Loading...
Owner options
Explore your selling options
What's special
Under Construction-10' Ceilings and 8' doors. Primary Bedroom downstairs along with a guest bedroom, 2 bedrooms and a game room upstairs and 4 1/2 baths!. Filled with included features! Enjoy elegant trim details throughout home. Kitchen includes large walk in pantry and Butler's Pantry, double oven, gas cooktop, vented cabinet hood, bar island and huge Breakfast Room with plenty of windows . Primary Suite has 2 large walk in closets, freestanding soaking tub and tile shower. Great covered porch off the family room to enjoy the private cul-de-sac lot backing up to trees. Raised foundation, 3 car garage, tankless water heater, Gas HVAC. Huge Unfinished attic space is a plus!
Zillow last checked: 8 hours ago
Listing updated: May 09, 2025 at 02:44pm
Listed by:
Debra Lester 256-513-0600,
Valley Homes Real Estate, LLC,
Michael Lester 256-348-2692,
Valley Homes Real Estate, LLC
Bought with:
Callie Beckham, 140649
ALA-TENN Realty, Inc.
Source: ValleyMLS,MLS#: 21869371
Facts & features
Interior
Bedrooms & bathrooms
- Bedrooms: 4
- Bathrooms: 5
- Full bathrooms: 4
- 1/2 bathrooms: 1
Primary bedroom
- Features: 10’ + Ceiling, Ceiling Fan(s), Crown Molding, Isolate, Smooth Ceiling, Tray Ceiling(s), Walk-In Closet(s), Wood Floor
- Level: First
- Area: 240
- Dimensions: 16 x 15
Bedroom 2
- Features: 10’ + Ceiling, Carpet, Smooth Ceiling
- Level: First
- Area: 169
- Dimensions: 13 x 13
Bedroom 3
- Features: 9’ Ceiling, Carpet, Smooth Ceiling
- Level: Second
- Area: 169
- Dimensions: 13 x 13
Bedroom 4
- Features: 9’ Ceiling, Carpet, Smooth Ceiling
- Level: Second
- Area: 165
- Dimensions: 11 x 15
Dining room
- Features: 10’ + Ceiling, Chair Rail, Smooth Ceiling, Wainscoting, Wood Floor
- Level: First
- Area: 165
- Dimensions: 15 x 11
Family room
- Features: 10’ + Ceiling, Ceiling Fan(s), Crown Molding, Fireplace, Recessed Lighting, Smooth Ceiling, Wood Floor
- Level: First
- Area: 380
- Dimensions: 19 x 20
Kitchen
- Features: 10’ + Ceiling, Crown Molding, Kitchen Island, Pantry, Quartz, Recessed Lighting, Smooth Ceiling, Wood Floor
- Level: First
- Area: 275
- Dimensions: 25 x 11
Bonus room
- Features: 9’ Ceiling, Carpet, Smooth Ceiling
- Level: Second
- Area: 312
- Dimensions: 24 x 13
Heating
- Central 2, Electric, Natural Gas
Cooling
- Central 2
Appliances
- Included: Dishwasher, Disposal, Double Oven, Gas Cooktop, Microwave, Tankless Water Heater
Features
- Low Flow Plumbing Fixtures
- Windows: Double Pane Windows
- Has basement: No
- Number of fireplaces: 1
- Fireplace features: Gas Log, One
Interior area
- Total interior livable area: 3,706 sqft
Property
Parking
- Parking features: Garage-Three Car, Corner Lot
Features
- Levels: Two
- Stories: 2
- Exterior features: Curb/Gutters, Sidewalk, Sprinkler Sys
Lot
- Size: 0.43 Acres
Construction
Type & style
- Home type: SingleFamily
- Property subtype: Single Family Residence
Materials
- Foundation: See Remarks, Slab
Condition
- New Construction
- New construction: Yes
- Year built: 2025
Details
- Builder name: PEARSON HOMES, INC.
Utilities & green energy
- Sewer: Public Sewer
- Water: Public
Green energy
- Energy efficient items: Tank-less Water Heater
Community & neighborhood
Community
- Community features: Curbs
Location
- Region: Madison
- Subdivision: Heritage Hills
HOA & financial
HOA
- Has HOA: Yes
- HOA fee: $300 annually
- Association name: To Be Determined
Price history
| Date | Event | Price |
|---|---|---|
| 5/9/2025 | Sold | $792,615+2.1%$214/sqft |
Source: | ||
| 11/13/2024 | Pending sale | $776,066$209/sqft |
Source: | ||
| 8/26/2024 | Listed for sale | $776,066$209/sqft |
Source: | ||
Public tax history
Tax history is unavailable.
Neighborhood: 35756
Nearby schools
GreatSchools rating
- 10/10Mill Creek Elementary SchoolGrades: PK-5Distance: 2.3 mi
- 10/10Liberty Middle SchoolGrades: 6-8Distance: 2.3 mi
- 8/10James Clemens High SchoolGrades: 9-12Distance: 1.1 mi
Schools provided by the listing agent
- Elementary: Mill Creek
- Middle: Liberty
- High: Jamesclemens
Source: ValleyMLS. This data may not be complete. We recommend contacting the local school district to confirm school assignments for this home.

Get pre-qualified for a loan
At Zillow Home Loans, we can pre-qualify you in as little as 5 minutes with no impact to your credit score.An equal housing lender. NMLS #10287.



