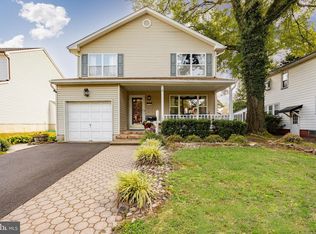Colonial home in the desirable Creston section FOR SALE BY OWNER. This home is oozing w/charm & plenty of updates! Before stepping inside, take in the crisp Fall weather on your rocking chair front porch! So much space to kick up your feet & relax. Light & bright LR welcomes you w/gorgeous HW flrs & a brick F/P-the perfect place to cozy up to in the chillier seasons. The stained glass windows here are a delightful accent & the neutral tones make it easy to move right in & customize! French Doors give way to the DR updated w/sophistication! Modern Light fixture, crown & picture box chair rail moldings, too! EIK has 36 cabinets w/lots of storage, skylight & newer dishwasher. Extensive FR is soaked w/sun through Anderson Windows w/views of the yard. Updated 1/2 Bath w/new tile flrs. All 3 BRs on the top flr are a good size. Master w/His & Her closet. 1 being WI w/custom shelving/hanging areas. Full bath w/Jacuzzi, half bay window & skylight! Partial finished basement has tons of storage. Refinished HW flrs throughout.
This property is off market, which means it's not currently listed for sale or rent on Zillow. This may be different from what's available on other websites or public sources.
