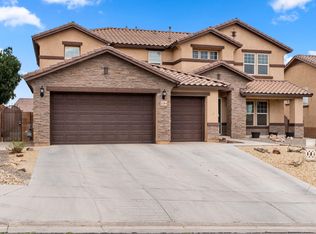Look no further; this home has everything you are looking for! Located in the highly sought after community of Loma Colorado, this expansive home has space for everyone. You will be immediately greeted by the cozy front courtyard. Upon entering the home your eyes will be immediately drawn to the breathtaking spiral staircase. Inside you will find a total of 6 bedrooms, 5 bathrooms, office space, and a formal dining area! Large kitchen with great island and updated paint palette. The gas log fireplace is great for those chilly fall mornings! There is a bedroom and full bathroom downstairs which is great for guest or teen quarters. Fully landscaped backyard with fantastic patio space, a water feature, and plenty of play space. And the icing on the cake? A 4 car garage!
This property is off market, which means it's not currently listed for sale or rent on Zillow. This may be different from what's available on other websites or public sources.
