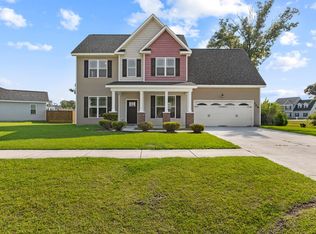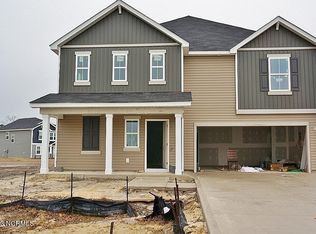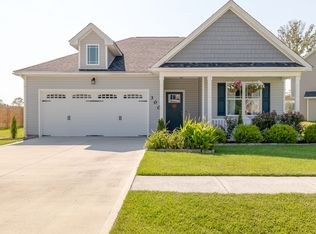Sold for $289,000
$289,000
111 Longhorn Road, Jacksonville, NC 28546
4beds
1,960sqft
Single Family Residence
Built in 2021
0.35 Acres Lot
$308,300 Zestimate®
$147/sqft
$2,052 Estimated rent
Home value
$308,300
$293,000 - $324,000
$2,052/mo
Zestimate® history
Loading...
Owner options
Explore your selling options
What's special
No City Taxes! This beautiful home has everything you've been looking for! Conveniently located near Camp Lejeune, Shopping, Restaurants, Entertainment, Beautiful NC Beaches, Medical, etc. Featuring a modern open floor plan with a cozy fireplace for those chilly winter nights. The kitchen with modern Stainless Steel appliances, ample countertop and cabinet space, and convenient deep walk-in pantry, it's a chef's dream come true. Whip up your favorite meals while chatting with family or guests at the large kitchen island. Or you can always grill outside under the covered patio anytime. The oversized Principal Bedroom is a beautiful space with a trey ceiling and the en suite bath is a huge spa-like oasis with a large walk-in closet, double vanity, separate soaking tub and nice walk-in shower with a seat. This neighborhood is located across the street from the Hunters Creek Elementary and Middle Schools. The upstairs offers all 4 bedrooms with plenty of closet space and natural light and the laundry area for your convenience. The downstairs is perfect for entertaining. Plenty of space for game nights, family movie nights or hosting holiday parties. Storage is nothing you will say you need more of in this house, so you'll never have to worry about clutter. This home is on a large corner lot and there's a small fenced in area for kids and pets to play. With all of these wonderful features it's easy to see why this home is the perfect choice! Make an appointment and see it today
Zillow last checked: 8 hours ago
Listing updated: February 02, 2024 at 03:55pm
Listed by:
Rebecca J Quick 910-750-6793,
Crystal Coast Realty & Home Services, LLC Jacksonville
Bought with:
Terri Alphin Smith & Co.
Coldwell Banker Sea Coast Advantage - Jacksonville
Source: Hive MLS,MLS#: 100416186 Originating MLS: Jacksonville Board of Realtors
Originating MLS: Jacksonville Board of Realtors
Facts & features
Interior
Bedrooms & bathrooms
- Bedrooms: 4
- Bathrooms: 3
- Full bathrooms: 2
- 1/2 bathrooms: 1
Primary bedroom
- Description: Master En Suite
- Level: Second
- Dimensions: 15.8 x 14.4
Bedroom 2
- Level: Second
- Dimensions: 10.4 x 12.6
Bedroom 3
- Level: Second
- Dimensions: 10.4 x 9.1
Bedroom 4
- Level: Second
- Dimensions: 11.8 x 12.4
Dining room
- Level: First
- Dimensions: 11.4 x 14.4
Great room
- Description: Fireplace
- Level: First
- Dimensions: 14 x 21
Kitchen
- Description: Island
- Level: First
- Dimensions: 10 x 12.1
Heating
- Heat Pump, Electric
Cooling
- Heat Pump
Appliances
- Included: Electric Oven, Built-In Microwave, Refrigerator, Dishwasher
- Laundry: In Hall, Laundry Closet
Features
- Walk-in Closet(s), Tray Ceiling(s), Kitchen Island, Ceiling Fan(s), Pantry, Walk-in Shower, Blinds/Shades, Walk-In Closet(s)
- Flooring: Carpet, LVT/LVP, Vinyl
- Attic: Access Only
Interior area
- Total structure area: 1,960
- Total interior livable area: 1,960 sqft
Property
Parking
- Total spaces: 2
- Parking features: Garage Faces Side, Concrete, Off Street, On Site
Features
- Levels: Two
- Stories: 2
- Patio & porch: Covered, Patio, Porch
- Fencing: Back Yard,Partial,Vinyl
Lot
- Size: 0.35 Acres
- Features: Corner Lot
Details
- Parcel number: 1115n124
- Zoning: R-10
- Special conditions: Standard
Construction
Type & style
- Home type: SingleFamily
- Property subtype: Single Family Residence
Materials
- Vinyl Siding
- Foundation: Slab
- Roof: Architectural Shingle
Condition
- New construction: No
- Year built: 2021
Utilities & green energy
- Sewer: Septic Tank
- Water: Public
- Utilities for property: Water Available
Community & neighborhood
Security
- Security features: Smoke Detector(s)
Location
- Region: Jacksonville
- Subdivision: The Farm @ Hunter's Creek
HOA & financial
HOA
- Has HOA: Yes
- HOA fee: $150 monthly
- Amenities included: Maintenance Common Areas, Management
- Association name: CAMS
Other
Other facts
- Listing agreement: Exclusive Right To Sell
- Listing terms: Cash,Conventional,FHA,USDA Loan,VA Loan
- Road surface type: Paved
Price history
| Date | Event | Price |
|---|---|---|
| 2/2/2024 | Sold | $289,000$147/sqft |
Source: | ||
| 12/21/2023 | Pending sale | $289,000$147/sqft |
Source: | ||
| 12/2/2023 | Price change | $289,000-3.3%$147/sqft |
Source: | ||
| 11/25/2023 | Listed for sale | $299,000+31.7%$153/sqft |
Source: | ||
| 3/16/2021 | Sold | $227,000$116/sqft |
Source: | ||
Public tax history
| Year | Property taxes | Tax assessment |
|---|---|---|
| 2024 | $1,729 | $264,100 |
| 2023 | $1,729 0% | $264,100 |
| 2022 | $1,730 +102.4% | $264,100 +117.9% |
Find assessor info on the county website
Neighborhood: 28546
Nearby schools
GreatSchools rating
- 7/10Hunters Creek ElementaryGrades: PK-5Distance: 0.3 mi
- 7/10Hunters Creek MiddleGrades: 6-8Distance: 0.3 mi
- 4/10White Oak HighGrades: 9-12Distance: 2 mi
Get pre-qualified for a loan
At Zillow Home Loans, we can pre-qualify you in as little as 5 minutes with no impact to your credit score.An equal housing lender. NMLS #10287.
Sell for more on Zillow
Get a Zillow Showcase℠ listing at no additional cost and you could sell for .
$308,300
2% more+$6,166
With Zillow Showcase(estimated)$314,466


