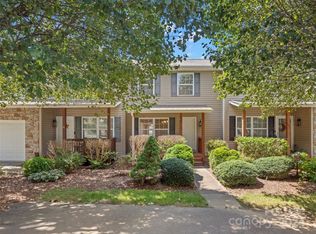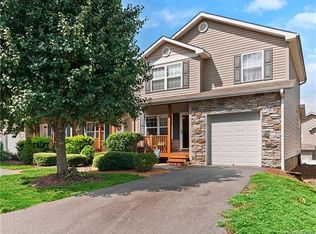Easy living awaits in this quiet, peaceful, meticulously maintained 3 bedroom townhome. Each room streams in abundant light and is situated for privacy. A step above other units with many extras, such as newer flooring and paint throughout both the main level and entire upper level. Spacious kitchen includes newer convection oven and refrigerator with large pantry and eat in breakfast area as well as cold water filter connected to kitchen sink with new faucet.The laundry room features a custom built folding table and oversized washer and dryer. Master suite features two double closets, double vanity and separate shower. Newly stained deck for outdoor dining and fenced yard for safe play. Community amenities include in ground swimming pool, firepit, dog walking area and streamside seating. Coveniently located only 12 minutes to both downtown Asheville and downtown Black Mountain.
This property is off market, which means it's not currently listed for sale or rent on Zillow. This may be different from what's available on other websites or public sources.


