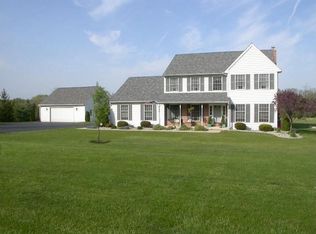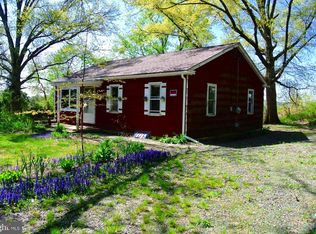Rare opportunity to own an exquisite custom designed home situated on a breathtaking 5 acres. This 13 year old paradise features a circular driveway leading to the stone front main residence featuring over 7,000 square feet of elegance in 3 levels of living space including 5 Bedrooms, 5 full Baths, 3 fireplaces, elevator & 5-car garage plus 2,000 square feet in the professionally finished Lower Level showcasing an upscale Bar, Game Room, Home Theatre, Exercise Room, and 5th Bedroom with Full bath. Outdoor Living features a beautiful terrace & pergola, inground pool, separate Pool House w/full bathroom and changing room. In addition, there is a basketball court and firepit area. This beautifully hand-crafted masterpiece offers the finest in architectural detail extensive custom millwork & arched openings. Main level features elegant marble Foyer, beautiful fireside Great Room & Dining spaces and a private Study exiting to a covered side patio overlooking the pool. The custom Gourmet Kitchen is the heart of the home offering upscale Wolf Range and Sub-Zero appliances, large granite center island, custom stone backsplash & Butler's Pantry with ice maker plus oversized custom-designed walk-in Pantry. Off the kitchen is a Gathering Room with fireplace and Chalet ceiling, Great Room with double sided stone fireplace and coffered ceiling. Radiant floors in kitchen, bathrooms, great room and laundry make for extra cozy warmth on cold days. Large Laundry Room, second, Den/Playroom with custom built-ins & expansive Family Entry area complete the Main Level. 2nd Level features luxury Master Suite with lighted tray ceiling for ambience, designer closets & a gorgeous marble Master Bath; 2 additional bedrooms share a jack and jill bathroom and 1 bedroom with private full bath. Just 25 minutes from King of Prussia and just minutes to Route 29 or Route 73
This property is off market, which means it's not currently listed for sale or rent on Zillow. This may be different from what's available on other websites or public sources.


