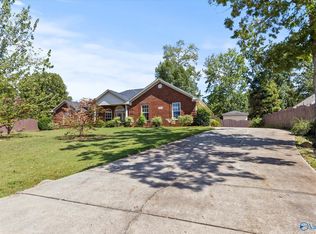Sold for $450,000 on 10/10/23
$450,000
111 Little Burwell Rd, Harvest, AL 36749
5beds
2,636sqft
Single Family Residence
Built in 2023
0.5 Acres Lot
$422,700 Zestimate®
$171/sqft
$2,612 Estimated rent
Home value
$422,700
$402,000 - $444,000
$2,612/mo
Zestimate® history
Loading...
Owner options
Explore your selling options
What's special
6k towards closing or rate buy down.BRAND NEW Full brick home loaded w/ upgrades & amenities including 5 inch hand scraped hardwoods, fireplace, Kitchen boasts of large granite island, pendant lighting, subway tile back splash, white custom cabinets & stainless appliances package. This floor plan can be a 5 bedroom or 5th BDR used as Bonus room. Master's iso. on main level & has trey ceiling, double vanities Lg. walk in closet, garden tub, & tile shower. Ceramic tile & granite in all bathrooms, crown molding,5 inch baseboard & a grand foyer entrance. New blinds. Septic Tank Grinder doesn't have field lines & is connected to City Sewer. Private wooded lot w/ cov back porch & close to Sparkman
Zillow last checked: 8 hours ago
Listing updated: October 10, 2023 at 02:56pm
Listed by:
John Wesley Brooks 256-797-2283,
Capstone Realty,
Bob Brooks 256-759-7744,
Kendall James Realty
Bought with:
Sela Davis, 133789
Matt Curtis Real Estate, Inc.
Source: ValleyMLS,MLS#: 1836884
Facts & features
Interior
Bedrooms & bathrooms
- Bedrooms: 5
- Bathrooms: 4
- Full bathrooms: 3
- 1/2 bathrooms: 1
Primary bedroom
- Features: 9’ Ceiling, Isolate, Smooth Ceiling, Walk-In Closet(s), Window Cov, Wood Floor
- Level: First
- Area: 224
- Dimensions: 16 x 14
Bedroom
- Features: Carpet, Window Cov
- Level: Second
- Area: 156
- Dimensions: 13 x 12
Bedroom 2
- Features: Carpet, Smooth Ceiling, Walk-In Closet(s), Window Cov
- Level: Second
- Area: 182
- Dimensions: 13 x 14
Bedroom 3
- Features: Carpet, Smooth Ceiling, Walk-In Closet(s), Window Cov
- Level: Second
- Area: 182
- Dimensions: 13 x 14
Bedroom 4
- Features: Carpet, Smooth Ceiling, Window Cov
- Level: Second
- Area: 132
- Dimensions: 12 x 11
Bathroom 1
- Features: 9’ Ceiling, Granite Counters, Smooth Ceiling, Tile, Walk-In Closet(s), Window Cov
- Level: First
Dining room
- Features: 9’ Ceiling, Smooth Ceiling, Window Cov, Wood Floor
- Level: First
- Area: 132
- Dimensions: 12 x 11
Kitchen
- Features: 9’ Ceiling, Granite Counters, Pantry, Smooth Ceiling, Window Cov, Wood Floor
- Level: First
- Area: 160
- Dimensions: 16 x 10
Living room
- Features: 9’ Ceiling, Smooth Ceiling, Wood Floor
- Level: First
- Area: 208
- Dimensions: 16 x 13
Office
- Features: 9’ Ceiling, Smooth Ceiling, Window Cov, Wood Floor
- Level: First
- Area: 84
- Dimensions: 6 x 14
Bonus room
- Features: Carpet, Smooth Ceiling, Window Cov
- Level: Second
- Area: 156
- Dimensions: 13 x 12
Laundry room
- Features: 9’ Ceiling, Smooth Ceiling, Tile
- Level: First
- Area: 60
- Dimensions: 6 x 10
Heating
- Central 1, Electric
Cooling
- Central 1
Appliances
- Included: Dishwasher, Electric Water Heater, Microwave, Oven, Range
Features
- Windows: Double Pane Windows
- Has basement: No
- Number of fireplaces: 1
- Fireplace features: One
Interior area
- Total interior livable area: 2,636 sqft
Property
Features
- Levels: Two
- Stories: 2
Lot
- Size: 0.50 Acres
Details
- Parcel number: 0608270000048.106
Construction
Type & style
- Home type: SingleFamily
- Property subtype: Single Family Residence
Materials
- Foundation: Slab
Condition
- New Construction
- New construction: Yes
- Year built: 2023
Details
- Builder name: TIMBERLAKE HOMES LLC
Utilities & green energy
- Sewer: Public Sewer, Other, Septic Tank
- Water: Public
Green energy
- Green verification: ENERGY STAR Certified Homes
Community & neighborhood
Location
- Region: Harvest
- Subdivision: Kelly Plantation Estates
Other
Other facts
- Listing agreement: Agency
Price history
| Date | Event | Price |
|---|---|---|
| 10/10/2023 | Sold | $450,000$171/sqft |
Source: | ||
| 7/26/2023 | Contingent | $450,000$171/sqft |
Source: | ||
| 7/21/2023 | Price change | $450,000-1.1%$171/sqft |
Source: | ||
| 6/23/2023 | Listed for sale | $455,000$173/sqft |
Source: | ||
Public tax history
Tax history is unavailable.
Neighborhood: 36749
Nearby schools
GreatSchools rating
- 3/10Harvest SchoolGrades: PK-5Distance: 1.2 mi
- 2/10Sparkman Ninth Grade SchoolGrades: 9Distance: 0.9 mi
- 6/10Sparkman High SchoolGrades: 10-12Distance: 0.9 mi
Schools provided by the listing agent
- Elementary: Harvest Elementary School
- Middle: Sparkman
- High: Sparkman
Source: ValleyMLS. This data may not be complete. We recommend contacting the local school district to confirm school assignments for this home.

Get pre-qualified for a loan
At Zillow Home Loans, we can pre-qualify you in as little as 5 minutes with no impact to your credit score.An equal housing lender. NMLS #10287.
