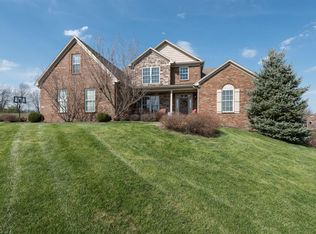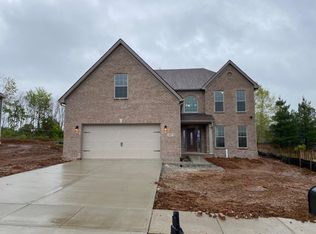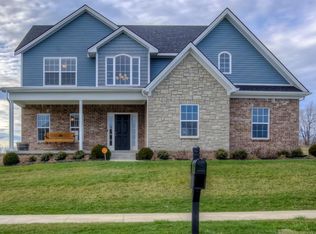Sold for $459,000
$459,000
111 Limestone Ln, Georgetown, KY 40324
4beds
3,156sqft
Single Family Residence
Built in 2021
0.28 Acres Lot
$463,000 Zestimate®
$145/sqft
$2,931 Estimated rent
Home value
$463,000
$440,000 - $486,000
$2,931/mo
Zestimate® history
Loading...
Owner options
Explore your selling options
What's special
Absolutely gorgeous two story home in prestigious Rocky Creek Reserve. This stunning Jackson II Expanded floorplan built by Ball Homes in 2021 boasts nearly 3,200 square feet with 4 bedrooms & 3 full bathrooms and sits on just over a quarter of an acre. Upon entry you'll notice the first floor features which include a two story foyer, dining room, gorgeous kitchen with granite, stainless appliances including gas range, breakfast area, huge walk-in pantry, in-law suite, natural gas fireplace, large covered patio complete with gas line for your grilling needs, and the garage is wired for a 220 plug for a freezer or whatever you'd like. Moving up to the 2nd floor you'll see the huge bonus room, 2 generous sized spare bedrooms, a very nice full bathroom, nice sized laundry room, and a huge primary suite featuring its own full bathroom with large garden tub, double vanity, large tiled shower, and amazing walk-in closet. This home really is a must see! Call to schedule your private showing today. You'll be happy you did.
Zillow last checked: 8 hours ago
Listing updated: August 28, 2025 at 11:05pm
Listed by:
Melissa Winchell 859-608-8778,
RE/MAX Creative Realty,
Sabrina Tucker 502-370-6635,
RE/MAX Creative Realty
Bought with:
Sabrina Tucker, 209655
RE/MAX Creative Realty
Source: Imagine MLS,MLS#: 24001372
Facts & features
Interior
Bedrooms & bathrooms
- Bedrooms: 4
- Bathrooms: 3
- Full bathrooms: 3
Primary bedroom
- Description: Huge bedroom the size of the garage
- Level: Second
Bedroom 1
- Description: In-law suite with full bathroom
- Level: First
Bedroom 2
- Level: Second
Bedroom 3
- Level: Second
Bathroom 1
- Description: Full Bath
- Level: First
Bathroom 2
- Description: Full Bath
- Level: Second
Bathroom 3
- Description: Full Bath
- Level: Second
Bonus room
- Level: Second
Dining room
- Level: First
Dining room
- Level: First
Kitchen
- Description: Granite, gas range, coffee bar, stainless app
- Level: First
Living room
- Description: Stone fireplace floor to ceiling
- Level: First
Living room
- Description: Stone fireplace floor to ceiling
- Level: First
Utility room
- Description: Folding station with granite & cabiinets
- Level: Second
Heating
- Forced Air, Natural Gas
Cooling
- Electric
Appliances
- Included: Dishwasher, Gas Range, Microwave, Refrigerator
- Laundry: Electric Dryer Hookup, Washer Hookup
Features
- Breakfast Bar, Entrance Foyer, Eat-in Kitchen, In-Law Floorplan, Walk-In Closet(s), Ceiling Fan(s)
- Flooring: Carpet, Tile, Vinyl
- Windows: Blinds
- Has basement: No
- Has fireplace: Yes
- Fireplace features: Family Room, Gas Log, Insert
Interior area
- Total structure area: 3,156
- Total interior livable area: 3,156 sqft
- Finished area above ground: 3,156
- Finished area below ground: 0
Property
Parking
- Total spaces: 2
- Parking features: Attached Garage, Driveway, Garage Door Opener, Garage Faces Front
- Garage spaces: 2
- Has uncovered spaces: Yes
Features
- Levels: Two
- Patio & porch: Patio
- Fencing: Chain Link,Privacy
- Has view: Yes
- View description: Farm
Lot
- Size: 0.28 Acres
Details
- Parcel number: 19020139.05
Construction
Type & style
- Home type: SingleFamily
- Property subtype: Single Family Residence
Materials
- Brick Veneer, Vinyl Siding
- Foundation: Slab
- Roof: Dimensional Style
Condition
- New construction: No
- Year built: 2021
Details
- Warranty included: Yes
Utilities & green energy
- Sewer: Public Sewer
- Water: Public
- Utilities for property: Electricity Connected, Natural Gas Connected, Sewer Connected, Water Connected
Community & neighborhood
Location
- Region: Georgetown
- Subdivision: Rocky Creek Reserve
HOA & financial
HOA
- HOA fee: $400 annually
- Services included: Maintenance Grounds
Other
Other facts
- Listing terms: Relocation Property
Price history
| Date | Event | Price |
|---|---|---|
| 4/26/2024 | Sold | $459,000+2.2%$145/sqft |
Source: | ||
| 3/27/2024 | Pending sale | $449,000$142/sqft |
Source: | ||
| 3/13/2024 | Contingent | $449,000$142/sqft |
Source: | ||
| 3/5/2024 | Price change | $449,000-0.8%$142/sqft |
Source: | ||
| 2/13/2024 | Price change | $452,500-0.5%$143/sqft |
Source: | ||
Public tax history
| Year | Property taxes | Tax assessment |
|---|---|---|
| 2023 | $3,032 +15% | $334,400 +10% |
| 2022 | $2,638 -1.1% | $304,002 |
| 2021 | $2,666 | $304,002 |
Find assessor info on the county website
Neighborhood: 40324
Nearby schools
GreatSchools rating
- 4/10Lemons Mill Elementary SchoolGrades: K-5Distance: 2.9 mi
- 6/10Royal Spring Middle SchoolGrades: 6-8Distance: 2.6 mi
- 6/10Scott County High SchoolGrades: 9-12Distance: 3 mi
Schools provided by the listing agent
- Elementary: Eastern
- Middle: Royal Spring
- High: Scott Co
Source: Imagine MLS. This data may not be complete. We recommend contacting the local school district to confirm school assignments for this home.
Get pre-qualified for a loan
At Zillow Home Loans, we can pre-qualify you in as little as 5 minutes with no impact to your credit score.An equal housing lender. NMLS #10287.


