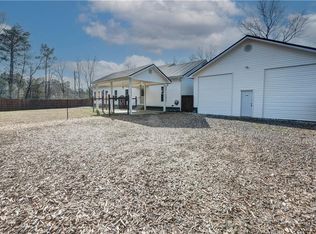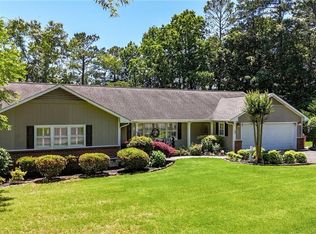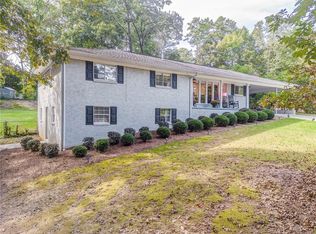Welcome to this adorable 4-sided brick ranch full of style, charm, and endless space, perfectly set on 4.7 private acres! This must-see home features 3 bedrooms and 2 full baths, a spacious family room with a real wood-burning fireplace, and gorgeous hardwoods throughout. The split bedroom floor plan offers privacy, with a huge primary suite boasting a large walk-in closet plus a second oversized closet. Across the back of the home, a stunning 4-season sunroom spans the entire length, offering access from each rear room and overlooking the beautiful fenced backyard. Step outside to enjoy a pergola-covered deck and a covered patio that also runs the length of the home, creating multiple spaces to relax or entertain while taking in the acreage views. The partially finished basement continues the wood-burning fireplace downstairs, while the unfinished side with 10-foot ceilings, windows, patio access, storage space, and an additional laundry hookup is ready for your vision. There is a Laundry room on the main floor as well as the basement. The updated kitchen shines with quartz counters, stylish backsplash, stainless steel appliances, and seamless hardwoods. With newer roof, gutters, HVAC, and water heater, this low-maintenance home combines country living with all the in-town conveniences—just minutes to shopping, dining, and I-75! Enjoy true country living with county taxes only steps from the city—bring your chickens or any farm animals, as there are no restrictions! Plus, an additional .62-acre adjoining lot provides even more space and possibilities. All this just minutes from shopping, the outlet mall, restaurants, and Buc-ee’s! This property is the sanctuary you have been searching for!
Pending
Price cut: $19K (12/9)
$449,000
111 Lewis Dr, Calhoun, GA 30701
3beds
2,265sqft
Est.:
Single Family Residence, Residential
Built in 1956
4.7 Acres Lot
$423,300 Zestimate®
$198/sqft
$-- HOA
What's special
- 132 days |
- 405 |
- 7 |
Zillow last checked: 8 hours ago
Listing updated: February 06, 2026 at 11:16am
Listing Provided by:
MARK SPAIN,
Mark Spain Real Estate 770-886-9000,
Dana Martin,
Mark Spain Real Estate
Source: FMLS GA,MLS#: 7662055
Facts & features
Interior
Bedrooms & bathrooms
- Bedrooms: 3
- Bathrooms: 2
- Full bathrooms: 2
- Main level bathrooms: 2
- Main level bedrooms: 3
Rooms
- Room types: Basement
Primary bedroom
- Features: Master on Main, Oversized Master, Split Bedroom Plan
- Level: Master on Main, Oversized Master, Split Bedroom Plan
Bedroom
- Features: Master on Main, Oversized Master, Split Bedroom Plan
Primary bathroom
- Features: Tub/Shower Combo
Dining room
- Features: Separate Dining Room
Kitchen
- Features: Breakfast Room, Cabinets White, Pantry, Solid Surface Counters
Heating
- Central, Forced Air, Natural Gas
Cooling
- Central Air, Electric
Appliances
- Included: Dishwasher, Electric Cooktop, Electric Oven, Electric Water Heater, Microwave
- Laundry: In Basement, Lower Level, Main Level, Other
Features
- Bookcases, High Ceilings 9 ft Main, Recessed Lighting, Walk-In Closet(s)
- Flooring: Carpet, Hardwood, Tile
- Basement: Daylight,Exterior Entry,Finished,Full,Interior Entry,Unfinished
- Number of fireplaces: 2
- Fireplace features: Basement, Brick, Family Room, Gas Starter
- Common walls with other units/homes: No Common Walls
Interior area
- Total structure area: 2,265
- Total interior livable area: 2,265 sqft
- Finished area above ground: 2,265
Video & virtual tour
Property
Parking
- Total spaces: 4
- Parking features: Attached, Carport, Driveway
- Carport spaces: 4
- Has uncovered spaces: Yes
Accessibility
- Accessibility features: None
Features
- Levels: One
- Stories: 1
- Patio & porch: Deck, Front Porch, Glass Enclosed, Patio, Rear Porch, Screened, Side Porch
- Exterior features: Private Yard, No Dock
- Pool features: None
- Spa features: None
- Fencing: Back Yard
- Has view: Yes
- View description: Creek/Stream, Trees/Woods
- Has water view: Yes
- Water view: Creek/Stream
- Waterfront features: None
- Body of water: None
Lot
- Size: 4.7 Acres
- Dimensions: 400x51x472x505
- Features: Back Yard, Front Yard, Landscaped, Level, Open Lot, Private
Details
- Additional structures: Gazebo, Kennel/Dog Run
- Parcel number: 070 008A
- Other equipment: None
- Horse amenities: None
Construction
Type & style
- Home type: SingleFamily
- Architectural style: Ranch,Traditional
- Property subtype: Single Family Residence, Residential
Materials
- Brick 4 Sides
- Foundation: Block
- Roof: Composition,Shingle
Condition
- Resale
- New construction: No
- Year built: 1956
Utilities & green energy
- Electric: 110 Volts
- Sewer: Septic Tank
- Water: Public
- Utilities for property: Cable Available, Electricity Available, Natural Gas Available, Phone Available, Water Available
Green energy
- Energy efficient items: None
- Energy generation: None
Community & HOA
Community
- Features: None
- Security: Smoke Detector(s)
- Subdivision: None
HOA
- Has HOA: No
Location
- Region: Calhoun
Financial & listing details
- Price per square foot: $198/sqft
- Tax assessed value: $276,800
- Annual tax amount: $2,762
- Date on market: 10/13/2025
- Cumulative days on market: 430 days
- Listing terms: Cash,Conventional,Other
- Electric utility on property: Yes
- Road surface type: Asphalt
Estimated market value
$423,300
$402,000 - $444,000
$1,807/mo
Price history
Price history
| Date | Event | Price |
|---|---|---|
| 1/30/2026 | Pending sale | $449,000$198/sqft |
Source: | ||
| 12/9/2025 | Price change | $449,000-4.1%$198/sqft |
Source: | ||
| 10/13/2025 | Listed for sale | $468,000-33.1%$207/sqft |
Source: | ||
| 9/17/2025 | Listing removed | $700,000$309/sqft |
Source: | ||
| 5/24/2025 | Price change | $700,000+44.3%$309/sqft |
Source: | ||
| 3/29/2025 | Price change | $485,000-19.2%$214/sqft |
Source: | ||
| 3/7/2025 | Price change | $599,900-4.8%$265/sqft |
Source: | ||
| 2/17/2025 | Price change | $629,900-16%$278/sqft |
Source: | ||
| 11/9/2024 | Listed for sale | $749,900+141.9%$331/sqft |
Source: | ||
| 11/23/2021 | Sold | $310,000-6%$137/sqft |
Source: | ||
| 11/2/2021 | Pending sale | $329,900$146/sqft |
Source: | ||
| 10/12/2021 | Listed for sale | $329,900+137.3%$146/sqft |
Source: | ||
| 1/24/2012 | Listing removed | $139,000$61/sqft |
Source: ERA Team Advantage #4289651 Report a problem | ||
| 12/1/2011 | Price change | $139,000-12.6%$61/sqft |
Source: ERA Team Advantage #4289651 Report a problem | ||
| 10/29/2011 | Listed for sale | $159,000$70/sqft |
Source: ERA Team Advantage #4289651 Report a problem | ||
Public tax history
Public tax history
| Year | Property taxes | Tax assessment |
|---|---|---|
| 2024 | $2,762 +4.7% | $110,720 +4.7% |
| 2023 | $2,637 -1.7% | $105,800 +4.5% |
| 2022 | $2,682 +89.5% | $101,280 +100.5% |
| 2021 | $1,415 -2.7% | $50,520 |
| 2020 | $1,455 | $50,520 |
| 2019 | $1,455 +2.7% | $50,520 +5.7% |
| 2018 | $1,417 +2.9% | $47,800 +2.4% |
| 2017 | $1,377 -0.5% | $46,680 |
| 2016 | $1,383 -0.2% | $46,680 +0.9% |
| 2015 | $1,387 -0.1% | $46,280 -51.9% |
| 2014 | $1,387 | $96,167 |
| 2013 | -- | -- |
| 2012 | -- | -- |
| 2011 | -- | -- |
| 2010 | -- | -- |
| 2009 | -- | $118,518 +244.8% |
| 2008 | -- | $34,377 +0.6% |
| 2007 | -- | $34,164 +13.8% |
| 2006 | -- | $30,025 -0.2% |
| 2005 | -- | $30,091 +0.2% |
| 2004 | -- | $30,030 -24.3% |
| 2003 | -- | $39,691 +6.3% |
| 2002 | -- | $37,341 +7.3% |
| 2001 | -- | $34,803 +7.7% |
| 2000 | -- | $32,328 |
Find assessor info on the county website
BuyAbility℠ payment
Est. payment
$2,378/mo
Principal & interest
$2112
Property taxes
$266
Climate risks
Neighborhood: 30701
Nearby schools
GreatSchools rating
- 6/10Calhoun Elementary SchoolGrades: 4-6Distance: 1.3 mi
- 5/10Calhoun Middle SchoolGrades: 7-8Distance: 2.5 mi
- 8/10Calhoun High SchoolGrades: 9-12Distance: 2.6 mi
Schools provided by the listing agent
- Elementary: Calhoun
- Middle: Calhoun
- High: Gordon Central
Source: FMLS GA. This data may not be complete. We recommend contacting the local school district to confirm school assignments for this home.





