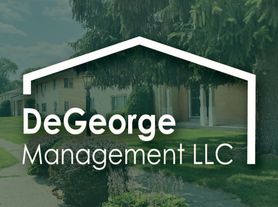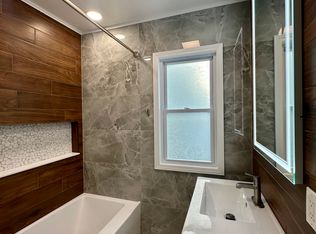Welcome to this lovely single family home in the heart of Irondequoit! This newly remodeled property boasts the best schools in the area and sits in a very quiet neighborhood. The property will be available as of February 15th and updated photos will be posted once the renovations are completed, you will not be disappointed! Landlord covers water, trash, lawn care, all you do is pay RGE. Hassle free living in a great long-term residence. Please reach out to schedule a showing and reserve this as your own.
House for rent
$2,350/mo
Fees may apply
111 Leland Rd, Rochester, NY 14617
3beds
1,344sqft
Price may not include required fees and charges. Learn more|
Single family residence
Available now
Cats, dogs OK
Air conditioner, ceiling fan
Hookups laundry
What's special
- 30 days |
- -- |
- -- |
Zillow last checked: 12 hours ago
Listing updated: February 02, 2026 at 04:20pm
Travel times
Looking to buy when your lease ends?
Consider a first-time homebuyer savings account designed to grow your down payment with up to a 6% match & a competitive APY.
Facts & features
Interior
Bedrooms & bathrooms
- Bedrooms: 3
- Bathrooms: 2
- Full bathrooms: 2
Cooling
- Air Conditioner, Ceiling Fan
Appliances
- Included: Dishwasher, Microwave, Range, Refrigerator, WD Hookup
- Laundry: Hookups
Features
- Ceiling Fan(s), Handrails, Individual Climate Control, Storage, WD Hookup
- Flooring: Linoleum/Vinyl, Tile
Interior area
- Total interior livable area: 1,344 sqft
Property
Parking
- Details: Contact manager
Features
- Patio & porch: Patio
- Exterior features: Courtyard, Mirrors, Pet friendly
Details
- Parcel number: 26340007610639
Construction
Type & style
- Home type: SingleFamily
- Property subtype: Single Family Residence
Utilities & green energy
- Utilities for property: Cable Available
Community & HOA
Community
- Security: Gated Community
Location
- Region: Rochester
Financial & listing details
- Lease term: Contact For Details
Price history
| Date | Event | Price |
|---|---|---|
| 1/29/2026 | Listed for rent | $2,350$2/sqft |
Source: Zillow Rentals Report a problem | ||
| 1/27/2025 | Listing removed | $2,350$2/sqft |
Source: Zillow Rentals Report a problem | ||
| 12/6/2024 | Listed for rent | $2,350$2/sqft |
Source: Zillow Rentals Report a problem | ||
| 11/14/2024 | Sold | $195,000-11.3%$145/sqft |
Source: | ||
| 9/24/2024 | Pending sale | $219,900$164/sqft |
Source: | ||
Neighborhood: 14617
Nearby schools
GreatSchools rating
- 9/10Briarwood SchoolGrades: K-3Distance: 0.3 mi
- 5/10Dake Junior High SchoolGrades: 7-8Distance: 0.7 mi
- 8/10Irondequoit High SchoolGrades: 9-12Distance: 0.7 mi

