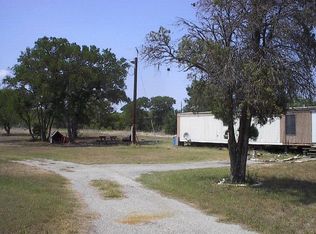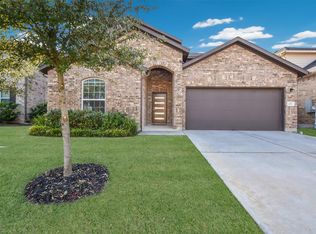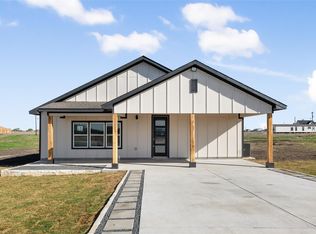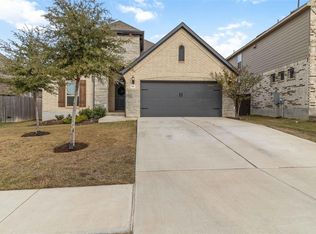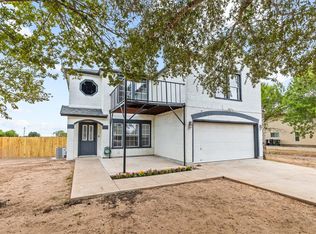Welcome to your dream home in Dale, Tx!! This spacious single-story home offers spacious living with 4 bedrooms, 2.5 baths, and an open-concept design perfect for modern living. The layout includes a Jack and Jill bathroom, a large master suite, and cozy carpeted bedrooms for ultimate comfort. Sitting on .84 acre property in a peaceful cul-de-sac, the fully fenced backyard is ideal for outdoor living. Enjoy the covered patio, perfect for entertaining, along with an additional half bath outside for outdoor convenience. Located just outside the big city, this property provides the best of both worlds-peaceful country living while being close to Buda, Kyle, Bastrop, Lockhart, San Marcos. With easy access to these charming towns, you'll love the blend of rural serenity and nearby conveniences. Don't miss this incredible opportunity-schedule your private tour today!!
Active
$440,000
111 Lavender Cv, Dale, TX 78616
4beds
2,084sqft
Est.:
Single Family Residence
Built in 2024
0.84 Acres Lot
$-- Zestimate®
$211/sqft
$-- HOA
What's special
Large master suiteCovered patioSpacious single-story homeFully fenced backyardPeaceful cul-de-sacCozy carpeted bedroomsJack and jill bathroom
- 336 days |
- 217 |
- 15 |
Zillow last checked: 8 hours ago
Listing updated: December 15, 2025 at 06:06pm
Listed by:
Maria Davila (830)305-5229,
All City San Antonio Registere
Source: Central Texas MLS,MLS#: 567797 Originating MLS: Four Rivers Association of REALTORS
Originating MLS: Four Rivers Association of REALTORS
Tour with a local agent
Facts & features
Interior
Bedrooms & bathrooms
- Bedrooms: 4
- Bathrooms: 3
- Full bathrooms: 2
- 1/2 bathrooms: 1
Primary bedroom
- Level: Main
Primary bathroom
- Level: Main
Family room
- Level: Main
Kitchen
- Level: Main
Heating
- Central, Electric
Cooling
- Central Air, Electric, 1 Unit
Appliances
- Included: Microwave, Water Heater, Some Electric Appliances, Range
- Laundry: Washer Hookup, Electric Dryer Hookup, Inside, Main Level, Laundry Room
Features
- All Bedrooms Down, Breakfast Bar, Ceiling Fan(s), Separate/Formal Dining Room, Granite Counters, High Ceilings, Primary Downstairs, Living/Dining Room, Multiple Dining Areas, Main Level Primary, Open Floorplan, Recessed Lighting, Shower Only, Separate Shower, Tub Shower, Vanity, Walk-In Closet(s), Breakfast Area, Eat-in Kitchen, Kitchen Island, Kitchen/Family Room Combo
- Flooring: Carpet, Laminate
- Attic: Access Only
- Has fireplace: No
- Fireplace features: None
Interior area
- Total interior livable area: 2,084 sqft
Video & virtual tour
Property
Parking
- Total spaces: 2
- Parking features: Garage
- Garage spaces: 2
Features
- Levels: One
- Stories: 1
- Patio & porch: Covered, Patio
- Exterior features: Covered Patio
- Pool features: None
- Fencing: Full,Picket,Wood
- Has view: Yes
- View description: None
- Body of water: None
Lot
- Size: 0.84 Acres
Details
- Parcel number: 8722174
Construction
Type & style
- Home type: SingleFamily
- Architectural style: Traditional
- Property subtype: Single Family Residence
Materials
- Stone Veneer, Vinyl Siding
- Foundation: Slab
- Roof: Composition,Shingle
Condition
- Resale
- Year built: 2024
Utilities & green energy
- Water: Community/Coop
- Utilities for property: Electricity Available
Community & HOA
Community
- Features: None
- Subdivision: Los Milagros
HOA
- Has HOA: No
Location
- Region: Dale
Financial & listing details
- Price per square foot: $211/sqft
- Date on market: 1/22/2025
- Cumulative days on market: 336 days
- Listing agreement: Exclusive Right To Sell
- Listing terms: Cash,Conventional,FHA,Texas Vet,USDA Loan,VA Loan
- Electric utility on property: Yes
- Road surface type: Paved
Estimated market value
Not available
Estimated sales range
Not available
Not available
Price history
Price history
| Date | Event | Price |
|---|---|---|
| 7/15/2025 | Price change | $440,000-7.4%$211/sqft |
Source: | ||
| 3/9/2025 | Price change | $475,000-4.8%$228/sqft |
Source: | ||
| 1/17/2025 | Listed for sale | $499,000$239/sqft |
Source: | ||
Public tax history
Public tax history
Tax history is unavailable.BuyAbility℠ payment
Est. payment
$2,707/mo
Principal & interest
$2139
Property taxes
$414
Home insurance
$154
Climate risks
Neighborhood: 78616
Nearby schools
GreatSchools rating
- 2/10Cedar Creek Intermediate SchoolGrades: 5-6Distance: 7.8 mi
- 2/10Cedar Creek Middle SchoolGrades: 7-8Distance: 8 mi
- 4/10Cedar Creek High SchoolGrades: 9-12Distance: 9.7 mi
Schools provided by the listing agent
- Elementary: Cedar Creek Elementary
- Middle: Cedar Creek Middle
- High: Cedar Creek High School
- District: Bastrop ISD
Source: Central Texas MLS. This data may not be complete. We recommend contacting the local school district to confirm school assignments for this home.
- Loading
- Loading
