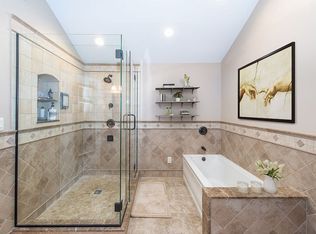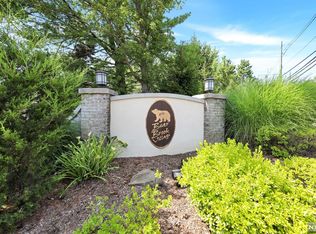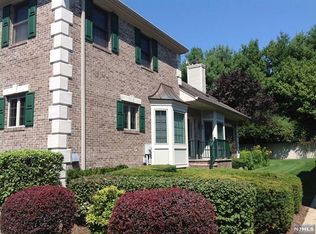3 full baths. Attached garage and basement in this corner unit tucked at back of condo community. Minutes to shops, parks, dining and transportation. Updates include new furnace, freshly painted interior, high security doorlocks and ADT system. Super private location in desirable Bear Brook Community in Montvale NJ. Primary suite has vaulted ceilings, closets, full bath and new hardwood floors. Second bedroom also en suite. Cul de sac location. 2 car garage. Full basement partially finished with TV room and loads of storage. Oversized windows make this unit exceptionally light and bright. - Basement: Yes - unfinished storage-w/den or office area
This property is off market, which means it's not currently listed for sale or rent on Zillow. This may be different from what's available on other websites or public sources.


