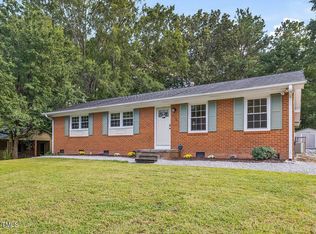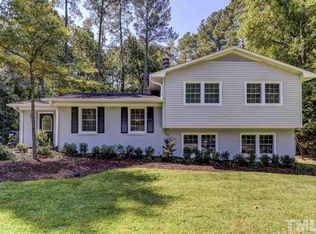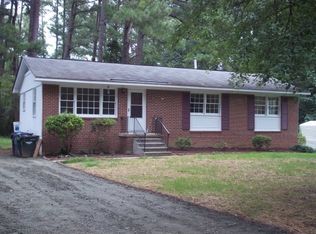Sold for $398,000
$398,000
111 Lattimore Ln, Durham, NC 27713
3beds
1,487sqft
Single Family Residence, Residential
Built in 1961
0.39 Acres Lot
$391,800 Zestimate®
$268/sqft
$1,889 Estimated rent
Home value
$391,800
$372,000 - $411,000
$1,889/mo
Zestimate® history
Loading...
Owner options
Explore your selling options
What's special
111 Lattimore Lane in Southwest Durham is a find! With it's desirable Parkwood location, this brick ranch home with fenced yard sitting on a sweet 0.39 acre lot is perfectly located with access to trails from the back gate. A NEW roof, renovated kitchen with peninsula and pantry, new bathroom vanity in updated bathroom, sliding glass doors to deck, and two living spaces including a fireplace make this an easy space to call home. Backyard is perfect for gardening, backyard barbecues, entertaining, and play and includes a shed for easy storage. Carport includes a storage area. Here you are close to everything, but tucked away with nice light interior space, easy flow, and a fenced outdoor space to spread out, garden, play on a very pretty lot. NEW roof (2025), updated bath with NEW vanity (2025), newly painted interior. refreshed hardwood floors, raised beds for gardening, and expansive fenced back yard. Come see for yourself why 111 Lattimore Lane in Durham is more than just a house—it's a place to call home!
Zillow last checked: 8 hours ago
Listing updated: October 28, 2025 at 01:10am
Listed by:
Patricia Owen 919-259-3122,
Compass -- Chapel Hill - Durham
Bought with:
Debbi Nichols, 156064
Berkshire Hathaway HomeService
Source: Doorify MLS,MLS#: 10106413
Facts & features
Interior
Bedrooms & bathrooms
- Bedrooms: 3
- Bathrooms: 2
- Full bathrooms: 2
Heating
- Central, Natural Gas
Cooling
- Ceiling Fan(s), Central Air
Appliances
- Included: Dishwasher, Dryer, Electric Range, Gas Water Heater, Microwave, Range, Refrigerator, Self Cleaning Oven, Stainless Steel Appliance(s), Washer
- Laundry: Laundry Room, Main Level
Features
- Bathtub/Shower Combination, Ceiling Fan(s), Kitchen/Dining Room Combination, Living/Dining Room Combination, Pantry, Recessed Lighting, Separate Shower, Storage
- Flooring: Hardwood, Tile
- Doors: Sliding Doors
- Windows: Bay Window(s), Blinds, Screens, Storm Window(s)
- Basement: Crawl Space
- Has fireplace: Yes
- Fireplace features: Family Room, Wood Burning
Interior area
- Total structure area: 1,487
- Total interior livable area: 1,487 sqft
- Finished area above ground: 1,487
- Finished area below ground: 0
Property
Parking
- Total spaces: 2
- Parking features: Attached Carport, Concrete, Direct Access, Driveway, Off Street, On Site
- Carport spaces: 1
- Uncovered spaces: 2
Features
- Levels: One
- Stories: 1
- Patio & porch: Deck, Porch
- Exterior features: Fenced Yard, Private Entrance, Private Yard, Rain Gutters, Storage
- Fencing: Back Yard, Fenced, Wood
- Has view: Yes
Lot
- Size: 0.39 Acres
- Features: Back Yard, Cul-De-Sac, Front Yard, Level, Rectangular Lot
Details
- Additional structures: Shed(s), Storage
- Parcel number: 153128
- Special conditions: Standard
Construction
Type & style
- Home type: SingleFamily
- Architectural style: Ranch
- Property subtype: Single Family Residence, Residential
Materials
- Block, Brick
- Foundation: Brick/Mortar, Pillar/Post/Pier
- Roof: Shingle
Condition
- New construction: No
- Year built: 1961
Utilities & green energy
- Sewer: Public Sewer
- Water: Public
- Utilities for property: Cable Connected, Electricity Connected, Natural Gas Connected, Sewer Connected, Water Connected
Community & neighborhood
Community
- Community features: Park, Playground, Other
Location
- Region: Durham
- Subdivision: Parkwood
HOA & financial
HOA
- Has HOA: Yes
- HOA fee: $240 annually
- Amenities included: Management, Park, Picnic Area, Trail(s), Other
- Services included: Unknown
Other
Other facts
- Road surface type: Paved
Price history
| Date | Event | Price |
|---|---|---|
| 8/18/2025 | Sold | $398,000$268/sqft |
Source: | ||
| 7/14/2025 | Pending sale | $398,000$268/sqft |
Source: | ||
| 7/8/2025 | Listed for sale | $398,000$268/sqft |
Source: | ||
| 7/1/2025 | Pending sale | $398,000$268/sqft |
Source: | ||
| 6/28/2025 | Listed for sale | $398,000+62.4%$268/sqft |
Source: | ||
Public tax history
| Year | Property taxes | Tax assessment |
|---|---|---|
| 2025 | $3,616 +18.9% | $364,731 +67.4% |
| 2024 | $3,040 +6.5% | $217,937 |
| 2023 | $2,855 +2.3% | $217,937 |
Find assessor info on the county website
Neighborhood: Parkwood
Nearby schools
GreatSchools rating
- 2/10Parkwood ElementaryGrades: PK-5Distance: 0.5 mi
- 2/10Lowe's Grove MiddleGrades: 6-8Distance: 1 mi
- 2/10Hillside HighGrades: 9-12Distance: 3.8 mi
Schools provided by the listing agent
- Elementary: Durham - Parkwood
- Middle: Durham - Lowes Grove
- High: Durham - Hillside
Source: Doorify MLS. This data may not be complete. We recommend contacting the local school district to confirm school assignments for this home.
Get a cash offer in 3 minutes
Find out how much your home could sell for in as little as 3 minutes with a no-obligation cash offer.
Estimated market value$391,800
Get a cash offer in 3 minutes
Find out how much your home could sell for in as little as 3 minutes with a no-obligation cash offer.
Estimated market value
$391,800


