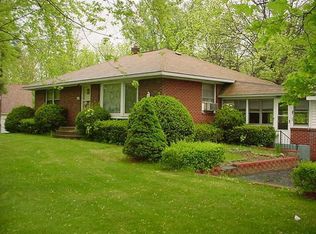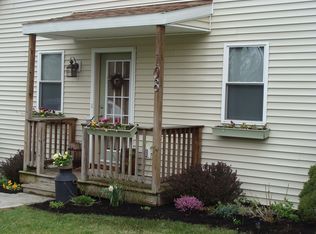Charming Cape on a quiet tree lined street! Well maintained with many updates such as vinyl cedar shake siding, replacement windows, 30 year architectural shingle roof, high efficiency buderus boiler, newer appliances, gas fireplace, and fenced yard. Two large detached garages and one attached garage! Master bedroom on the first floor with a private bathroom. New front porch and a covered back porch. Generac generator, park-like yard, Lennox heat pump that helps keep heating bills very low.A MUST SEE! Pool water heater excluded from sale.
This property is off market, which means it's not currently listed for sale or rent on Zillow. This may be different from what's available on other websites or public sources.

