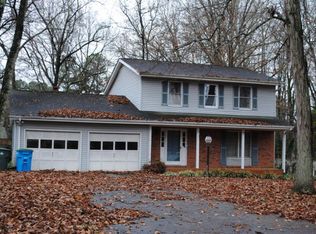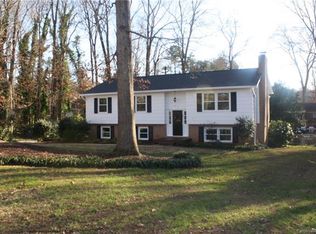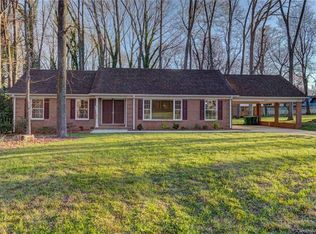Executive style home in quite subdivision. Convenient location for this 3 level home with lots of room to grow. Large entry way leads to large formal living room with wall of windows. Formal dining room. Nicely appointed kitchen with breakfast area. Upstairs you will find 4 bedrooms and 2 full bathrooms. The three guest bedrooms all have ample storage and wood floors. Private master bedroom with 2 large closet and private bathroom. Both bathrooms have tiled floors and tub shower combinations. Lower level consist of a large laundry room, a half bathroom and large den or bonus room with wood burning fireplace. Built in book cases and new french doors lead to a private patio and backyard. Two car tandem garage. Home needs some TLC but roof, gutters with gutter guard, windows and siding have been updated. Home is situated on a .87 acre lot with 200 ft of road frontage. It was 2 building lots at one time. It may be subdivided off to sell or keep for added privacy. (Buyer agent to verify)
This property is off market, which means it's not currently listed for sale or rent on Zillow. This may be different from what's available on other websites or public sources.


