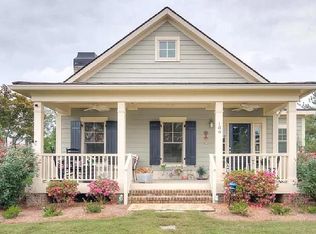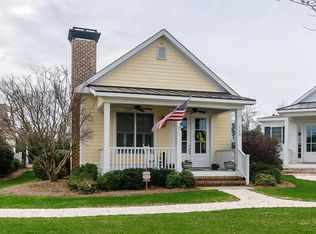Sold for $373,765
$373,765
111 Lamp Post Loop, Aiken, SC 29803
2beds
1,755sqft
Single Family Residence
Built in 2009
1,742.4 Square Feet Lot
$373,500 Zestimate®
$213/sqft
$2,071 Estimated rent
Home value
$373,500
$344,000 - $407,000
$2,071/mo
Zestimate® history
Loading...
Owner options
Explore your selling options
What's special
Welcome to your perfect move-in ready retreat - whether you're seeking a second home, a serene retirement haven, or an everyday place to call home, this lovely 2 bedroom plus office home will not disappoint! With the HVAC being replaced in 2024 and a tankless water heater, this will give you peace of mind for years to come! Step onto the fabulous welcoming rocking chair front porch that spans the length of the home with a high ceiling, a custom ceiling treatment and custom Bahama-style shutters on either side for added privacy! Enter through the modern glass panel front door into a bright foyer, where a tray ceiling, upgraded light fixture, and high ceilings set an elegant tone! Hardwood floors flow through the main living areas, enhanced by crown molding for a timeless touch! Relax in the inviting living room featuring a cozy fireplace with built-ins on both sides, and a ceiling fan! The dining room is accented by an upgraded light fixture! The kitchen has a well designed layout and includes granite countertops, an island with seating, backsplash, pantry, gas range, built-in microwave, dishwasher, refrigerator, and a charming breakfast nook! Make your way to the owner's suite, where a tray ceiling and ceiling fan create a tranquil ambiance! A generous walk-in closet, a private bathroom with a walk-in tiled shower, double-sink vanity, soaking tub, and water closet complete this sanctuary! A spacious guest bedroom with a nearby full bathroom featuring a walk-in tiled shower, ensuring comfort for family and visitors! The awesome office provides flexible space to suit your needs, whether it's a home office, a den, or another bedroom! Outside, Cobblestone parking and a charming courtyard with a community fire pit invite you to spend quality time with neighbors and other loved ones! Easy maintenance with monthly $210 association fee covering grass cutting, trimming, leaf blowing, edging, fertilizing, mulching, and sprinkler operation/maintenance. The Village at Woodside is a picturesque community that truly feels like a lifestyle, ideal for retirement, professionals, and anyone seeking a peaceful, connected way of living! It's within walking distance to the Village shoppes, cafes, bocce ball court, and the upcoming Publix, and even healthcare facilities! Come visit and enjoy the lifestyle this home offers! A welcoming atmosphere makes it easy to feel right at home from day one, if you're ready for a move-in ready retreat with every comfort thoughtfully designed, this is the one!
Zillow last checked: 10 hours ago
Listing updated: November 04, 2025 at 01:08pm
Listed by:
Shannon D Rollings 803-278-1818,
Shannon Rollings Real Estate
Bought with:
Carol Reynolds, 111413
Fabulous Aiken Homes LLC
Source: Aiken MLS,MLS#: 219043
Facts & features
Interior
Bedrooms & bathrooms
- Bedrooms: 2
- Bathrooms: 2
- Full bathrooms: 2
Primary bedroom
- Level: Main
- Area: 182
- Dimensions: 14 x 13
Bedroom 2
- Level: Main
- Area: 156
- Dimensions: 13 x 12
Dining room
- Level: Main
- Area: 110
- Dimensions: 11 x 10
Kitchen
- Level: Main
- Area: 210
- Dimensions: 15 x 14
Living room
- Level: Main
- Area: 308
- Dimensions: 22 x 14
Other
- Description: Office
- Level: Main
- Area: 88
- Dimensions: 11 x 8
Heating
- Natural Gas
Cooling
- Central Air, Electric, Heat Pump
Appliances
- Included: Microwave, Range, Washer, Refrigerator, Gas Water Heater, Dishwasher, Dryer
Features
- Solid Surface Counters, Walk-In Closet(s), Bedroom on 1st Floor, Kitchen Island, Primary Downstairs
- Flooring: Carpet, Ceramic Tile, Hardwood
- Basement: None
- Number of fireplaces: 1
- Fireplace features: Living Room
Interior area
- Total structure area: 1,755
- Total interior livable area: 1,755 sqft
- Finished area above ground: 1,755
- Finished area below ground: 0
Property
Parking
- Parking features: See Remarks, Driveway
- Has uncovered spaces: Yes
Features
- Levels: One
- Patio & porch: Porch
- Exterior features: See Remarks
- Pool features: None
Lot
- Size: 1,742 sqft
- Dimensions: 0.04Acres
- Features: Landscaped
Details
- Additional structures: See Remarks
- Parcel number: 1071320005
- Special conditions: Standard
- Horse amenities: None
Construction
Type & style
- Home type: SingleFamily
- Architectural style: Ranch
- Property subtype: Single Family Residence
Materials
- HardiPlank Type
- Foundation: Slab
- Roof: Composition,Shingle
Condition
- New construction: No
- Year built: 2009
Utilities & green energy
- Sewer: Public Sewer
- Water: Public
Community & neighborhood
Community
- Community features: See Remarks
Location
- Region: Aiken
- Subdivision: The Village At Woodside
HOA & financial
HOA
- Has HOA: Yes
- HOA fee: $539 annually
Other
Other facts
- Listing terms: Contract
- Road surface type: Paved
Price history
| Date | Event | Price |
|---|---|---|
| 11/3/2025 | Sold | $373,765-5.4%$213/sqft |
Source: | ||
| 10/7/2025 | Pending sale | $395,000$225/sqft |
Source: | ||
| 8/15/2025 | Listed for sale | $395,000-1.2%$225/sqft |
Source: | ||
| 8/4/2025 | Listing removed | $399,900$228/sqft |
Source: | ||
| 4/28/2025 | Price change | $399,900-2.4%$228/sqft |
Source: | ||
Public tax history
| Year | Property taxes | Tax assessment |
|---|---|---|
| 2025 | $1,310 | $15,080 |
| 2024 | $1,310 +30.1% | $15,080 +25.4% |
| 2023 | $1,006 -75.9% | $12,030 -33.3% |
Find assessor info on the county website
Neighborhood: 29803
Nearby schools
GreatSchools rating
- 8/10Chukker Creek Elementary SchoolGrades: PK-5Distance: 2.2 mi
- 5/10M. B. Kennedy Middle SchoolGrades: 6-8Distance: 3.2 mi
- 6/10South Aiken High SchoolGrades: 9-12Distance: 3.1 mi
Schools provided by the listing agent
- Elementary: Chukker Creek
- Middle: Aiken
- High: South Aiken
Source: Aiken MLS. This data may not be complete. We recommend contacting the local school district to confirm school assignments for this home.
Get pre-qualified for a loan
At Zillow Home Loans, we can pre-qualify you in as little as 5 minutes with no impact to your credit score.An equal housing lender. NMLS #10287.
Sell for more on Zillow
Get a Zillow Showcase℠ listing at no additional cost and you could sell for .
$373,500
2% more+$7,470
With Zillow Showcase(estimated)$380,970

