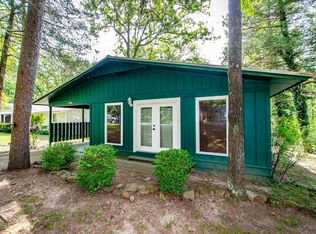Cute lake cottage just 3 minutes to the marina. Has an open floor plan with bar, screen in porch, and large garage with ample storage. Cute room off garage is set up for a TV room for the kids or makes a nice home office. Laundry room is also 2nd bath. Both bedrooms are large with abundant natural light. Main bath is ample and the kitchen has ample cabinetry. Small garden room completes the main house. Large back yard with detached storage.
This property is off market, which means it's not currently listed for sale or rent on Zillow. This may be different from what's available on other websites or public sources.
