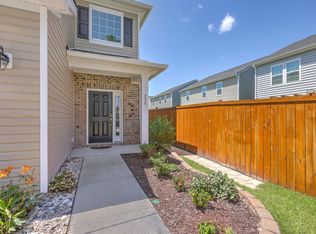Welcome home to 111 Lakestone Road in Moss Grove Plantation. As you approach you will notice the corner lot. Once entered you will notice the beautiful wood laminate flooring throughout the first floor. As well as the crown molding, chair railing and picture molding in the foyer and dining room. The open floor plan offers a large family room, dining area and kitchen. The kitchen features granite countertops, tile backsplash as well as plenty of storage room with the 42'' cabinets and walk-in pantry. Other features are stainless appliances to include a smooth top range, a built-in microwave and a dishwasher. The sliding glass doors in the dining area provide tons of natural lighting. The huge master bedroom offers a ceiling fan and large walk-in closet. The master bathroom features a dual sink vanity that is comfort height, a tile shower and a soaking tub with tile backsplash as well as tile flooring and recessed lighting. The hall bathroom features a dual sink vanity, a tub and shower combo and tile flooring. You will also find three addition bedrooms with walk-in closets. The loft and bedrooms are pre-wired for ceiling fans. The laundry room has tile flooring. You will find a patio for all your outdoor entertaining or just relaxing.
This property is off market, which means it's not currently listed for sale or rent on Zillow. This may be different from what's available on other websites or public sources.
