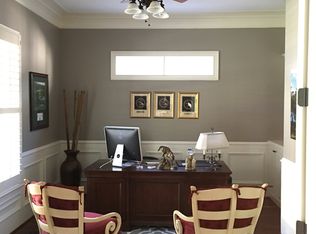Welcome to this exquisite home close to the heart of Raleigh. A lushly landscaped private oasis awaits. The serene yard offers a heated salt-water pool with an all stone circular hot tub. Sit under the gazebo by the fireplace, while enjoying cooking at your outdoor kitchen or relax in the screened porch while watching TV. Enter into a beautiful custom home designed for entertaining. The gracious kitchen and airy family room showcase the architectural details which continue throughout the home.
This property is off market, which means it's not currently listed for sale or rent on Zillow. This may be different from what's available on other websites or public sources.
