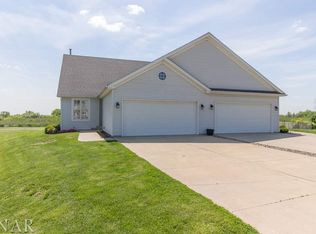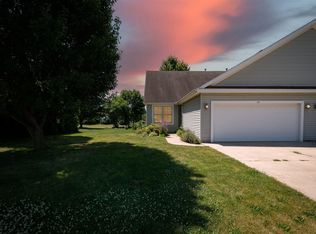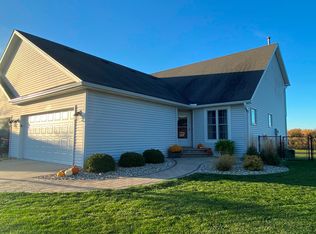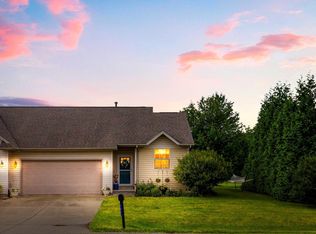Closed
$237,000
111 Labrador Ln, Downs, IL 61736
4beds
1,610sqft
Duplex, Single Family Residence
Built in 2003
-- sqft lot
$257,300 Zestimate®
$147/sqft
$1,338 Estimated rent
Home value
$257,300
$234,000 - $283,000
$1,338/mo
Zestimate® history
Loading...
Owner options
Explore your selling options
What's special
Come check out this gorgeous 4 bedroom, 3 full bath home in Downs. It features an amazing floor plan with a first floor primary suite, fenced backyard with a storage shed, newer kitchen appliances and so much more. The 2nd floor has a loft area that overlooks the living room with 2 bedrooms and an additional room that could be used for an office or playroom. The basement was recently remodeled and now offers a family room, bedroom and full bath. The home is in the Tri Valley School district.....it's a MUST SEE!!
Zillow last checked: 8 hours ago
Listing updated: August 09, 2024 at 06:37am
Listing courtesy of:
Tracy Patkunas, ABR 309-275-5956,
RE/MAX Rising,
Shane Grant 309-838-6336,
Keller Williams Revolution
Bought with:
Becky Gerig, ABR,CRS
RE/MAX Choice
Source: MRED as distributed by MLS GRID,MLS#: 12075428
Facts & features
Interior
Bedrooms & bathrooms
- Bedrooms: 4
- Bathrooms: 3
- Full bathrooms: 3
Primary bedroom
- Features: Bathroom (Full)
- Level: Main
- Area: 168 Square Feet
- Dimensions: 14X12
Bedroom 2
- Level: Second
- Area: 168 Square Feet
- Dimensions: 14X12
Bedroom 3
- Level: Second
- Area: 154 Square Feet
- Dimensions: 14X11
Bedroom 4
- Level: Basement
- Area: 176 Square Feet
- Dimensions: 16X11
Family room
- Level: Basement
- Area: 288 Square Feet
- Dimensions: 18X16
Kitchen
- Features: Kitchen (Eating Area-Table Space)
- Level: Main
- Area: 204 Square Feet
- Dimensions: 17X12
Laundry
- Level: Main
- Area: 36 Square Feet
- Dimensions: 6X6
Living room
- Level: Main
- Area: 323 Square Feet
- Dimensions: 19X17
Other
- Level: Second
- Area: 108 Square Feet
- Dimensions: 12X9
Heating
- Natural Gas
Cooling
- Central Air
Appliances
- Included: Range, Microwave, Dishwasher, Refrigerator, Disposal, Water Softener
- Laundry: Main Level, Gas Dryer Hookup, Electric Dryer Hookup
Features
- Cathedral Ceiling(s), 1st Floor Bedroom, 1st Floor Full Bath
- Basement: Partially Finished,Full
- Number of fireplaces: 1
- Fireplace features: Gas Starter, Living Room
Interior area
- Total structure area: 2,570
- Total interior livable area: 1,610 sqft
Property
Parking
- Total spaces: 2
- Parking features: On Site, Attached, Garage
- Attached garage spaces: 2
Accessibility
- Accessibility features: No Disability Access
Features
- Patio & porch: Deck
Lot
- Dimensions: 40X125X111X152
- Features: Irregular Lot
Details
- Additional structures: Shed(s)
- Parcel number: 2904301013
- Special conditions: None
Construction
Type & style
- Home type: MultiFamily
- Property subtype: Duplex, Single Family Residence
Materials
- Vinyl Siding
Condition
- New construction: No
- Year built: 2003
Utilities & green energy
- Sewer: Public Sewer
- Water: Public
Community & neighborhood
Location
- Region: Downs
- Subdivision: Mallard Point
Other
Other facts
- Listing terms: FHA
- Ownership: Fee Simple
Price history
| Date | Event | Price |
|---|---|---|
| 8/8/2024 | Sold | $237,000-0.4%$147/sqft |
Source: | ||
| 6/26/2024 | Contingent | $238,000$148/sqft |
Source: | ||
| 6/18/2024 | Listed for sale | $238,000+37.6%$148/sqft |
Source: | ||
| 5/4/2023 | Sold | $173,000+21.8%$107/sqft |
Source: | ||
| 2/21/2020 | Sold | $142,000-2%$88/sqft |
Source: Public Record Report a problem | ||
Public tax history
| Year | Property taxes | Tax assessment |
|---|---|---|
| 2024 | $5,424 +14.2% | $66,327 +10.8% |
| 2023 | $4,751 +8.4% | $59,862 +9.5% |
| 2022 | $4,383 +4.8% | $54,684 +5% |
Find assessor info on the county website
Neighborhood: 61736
Nearby schools
GreatSchools rating
- 10/10Tri-Valley Elementary SchoolGrades: PK-3Distance: 0.6 mi
- 6/10Tri-Valley Middle SchoolGrades: 4-8Distance: 0.8 mi
- 10/10Tri-Valley High SchoolGrades: 9-12Distance: 0.7 mi
Schools provided by the listing agent
- Elementary: Tri-Valley Elementary School
- Middle: Tri-Valley Junior High School
- High: Tri-Valley High School
- District: 3
Source: MRED as distributed by MLS GRID. This data may not be complete. We recommend contacting the local school district to confirm school assignments for this home.
Get pre-qualified for a loan
At Zillow Home Loans, we can pre-qualify you in as little as 5 minutes with no impact to your credit score.An equal housing lender. NMLS #10287.



