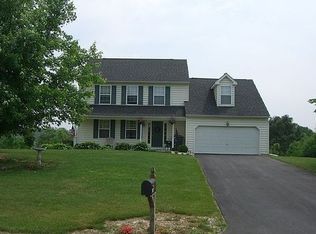Inclusions: All kitchen appliances and hot tub (as-is condition). Washer & Dryer - Welcome home to this absolutely beautiful colonial home located on a quiet cul-de-sac street in the Hibernia Ridge community. This expanded home has over 2,300 sq ft of living space and boasts four generous sized bedrooms, 2.5 baths, 2-car garage on over an acre of secluded property! The main level consists of a bright living room adjoining the formal dining room, through the French doors awaits a custom sun room addition which includes a sunk-in hot tub, gas fireplace, skylights, sliders to the back deck and a spot for a relaxing aquarium. This level continues with a spacious kitchen with island, large pantry, breakfast area and opens to the inviting family room with a fireplace and sliders to the large back deck. The level finishes with a convenient powder room, laundry room/mud room and access to the 2-car garage. Upstairs presents the master suite with master bathroom, walk-in closet and ceiling fan. This level also has 3 more nicely sized bedrooms and a hall bathroom. The basement is a blank canvas for the new owner to finish for additional living space or enjoy all the storage it provides. The back deck provides a peaceful setting for relaxation or space for entertaining. The home is just minutes from shopping, entertainment and major roadways. Don't miss this fantastic opportunity to make this house your home!
This property is off market, which means it's not currently listed for sale or rent on Zillow. This may be different from what's available on other websites or public sources.
