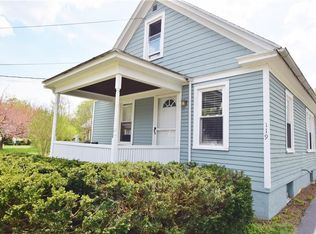Closed
$308,000
111 Klink Rd, Rochester, NY 14625
2beds
1,449sqft
Single Family Residence
Built in 1925
0.37 Acres Lot
$337,000 Zestimate®
$213/sqft
$2,280 Estimated rent
Home value
$337,000
$317,000 - $361,000
$2,280/mo
Zestimate® history
Loading...
Owner options
Explore your selling options
What's special
Welcome to your dream home in the highly sought-after Indian Landing neighborhood of Brighton, conveniently located within the Penfield School district. Nestled amidst scenic beauty and outdoor recreational opportunities, this charming 2-bedroom Cape Cod offers convenience and comfort. Immerse yourself in nature's splendor with Ellison Park and Corbetts Glen just a leisurely stroll away, providing endless opportunities for outdoor adventures and relaxation. Enjoy the added convenience of being within walking distance to the nearby school. Situated on a spacious lot, this home offers ample outdoor space for recreation and relaxation. Cozy up by the gas fireplace on chilly evenings, creating the perfect ambiance for relaxation and warmth. This home is equipped with a host of desirable features, including a heated workshop/garage, and a finished basement space for additional living or storage needs. Indulge your culinary passions in the recently updated kitchen, featuring stainless steel appliances, granite countertops, and ample cabinet space. Additional amenities include a large driveway and a shed for extra storage. Offers will be considered after 2Pm on Tues the 9th.
Zillow last checked: 8 hours ago
Listing updated: May 30, 2024 at 08:48am
Listed by:
Ryan D. Smith 585-201-0724,
Tru Agent Real Estate
Bought with:
Mamdouh Alsafadi, 10401279555
RE/MAX Plus
Source: NYSAMLSs,MLS#: R1529526 Originating MLS: Rochester
Originating MLS: Rochester
Facts & features
Interior
Bedrooms & bathrooms
- Bedrooms: 2
- Bathrooms: 3
- Full bathrooms: 2
- 1/2 bathrooms: 1
- Main level bathrooms: 1
Heating
- Gas, Forced Air
Cooling
- Central Air
Appliances
- Included: Dishwasher, Gas Oven, Gas Range, Gas Water Heater, Microwave, Refrigerator
- Laundry: In Basement, Main Level
Features
- Dining Area, Separate/Formal Dining Room, Eat-in Kitchen, Workshop
- Flooring: Hardwood, Laminate, Varies
- Basement: Full
- Number of fireplaces: 1
Interior area
- Total structure area: 1,449
- Total interior livable area: 1,449 sqft
Property
Parking
- Total spaces: 1.5
- Parking features: Detached, Electricity, Garage, Heated Garage, Storage, Workshop in Garage
- Garage spaces: 1.5
Features
- Levels: Two
- Stories: 2
- Exterior features: Blacktop Driveway
Lot
- Size: 0.37 Acres
- Dimensions: 60 x 199
- Features: Residential Lot
Details
- Parcel number: 2620001231300002067000
- Special conditions: Standard
Construction
Type & style
- Home type: SingleFamily
- Architectural style: Cape Cod
- Property subtype: Single Family Residence
Materials
- Vinyl Siding
- Foundation: Block
Condition
- Resale
- Year built: 1925
Utilities & green energy
- Sewer: Connected
- Water: Connected, Public
- Utilities for property: Sewer Connected, Water Connected
Community & neighborhood
Location
- Region: Rochester
Other
Other facts
- Listing terms: Cash,Conventional,FHA,VA Loan
Price history
| Date | Event | Price |
|---|---|---|
| 5/17/2024 | Sold | $308,000+36.9%$213/sqft |
Source: | ||
| 4/13/2024 | Pending sale | $224,900$155/sqft |
Source: | ||
| 4/3/2024 | Listed for sale | $224,900$155/sqft |
Source: | ||
Public tax history
| Year | Property taxes | Tax assessment |
|---|---|---|
| 2024 | -- | $147,800 |
| 2023 | -- | $147,800 |
| 2022 | -- | $147,800 |
Find assessor info on the county website
Neighborhood: 14625
Nearby schools
GreatSchools rating
- 8/10Indian Landing Elementary SchoolGrades: K-5Distance: 0.2 mi
- 7/10Bay Trail Middle SchoolGrades: 6-8Distance: 2.2 mi
- 8/10Penfield Senior High SchoolGrades: 9-12Distance: 2.8 mi
Schools provided by the listing agent
- District: Penfield
Source: NYSAMLSs. This data may not be complete. We recommend contacting the local school district to confirm school assignments for this home.
