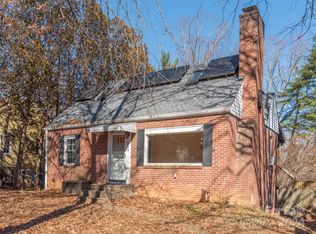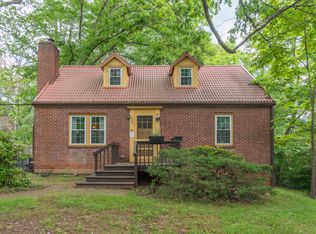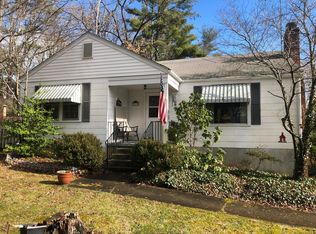Closed
$422,500
111 Kingsgate Rd, Asheville, NC 28805
3beds
1,494sqft
Single Family Residence
Built in 1943
0.37 Acres Lot
$399,400 Zestimate®
$283/sqft
$2,056 Estimated rent
Home value
$399,400
$359,000 - $443,000
$2,056/mo
Zestimate® history
Loading...
Owner options
Explore your selling options
What's special
Adorable 1940s brick bungalow, located in the highly sought-after Beverly Hills neighborhood exudes classic charm!Featuring beautiful brickwork and period details from the 1940s but with modern solar panels keeping your electric bill under $20.Cozy living room perfect for relaxing, with an adjacent dining area for hosting gatherings. 3 generously sized bedrooms, including a peaceful bedroom oasis upstairs with an updated bathroom.The screened porch is ideal for enjoying morning coffee or unwinding in the evenings while taking in the serene surroundings. The partially finished basement and garage provide ample storage and opportunity. The large fenced backyard is a dream! A great place for outdoor lounging and gardening. Close to golf, parks, schools, shopping, and dining, offering a convenient and vibrant lifestyle.
Don't miss the opportunity to own this charming 1940s bungalow in one of Asheville's most coveted neighborhoods. Schedule a showing today!
$3k credit towards paint
Zillow last checked: 8 hours ago
Listing updated: August 28, 2024 at 04:06pm
Listing Provided by:
Chelcie Spencer chelcie@rogpivot.com,
Realty ONE Group Pivot Asheville
Bought with:
Abigail Farrow
Likewise Commercial Real Estate
Source: Canopy MLS as distributed by MLS GRID,MLS#: 4156194
Facts & features
Interior
Bedrooms & bathrooms
- Bedrooms: 3
- Bathrooms: 2
- Full bathrooms: 2
- Main level bedrooms: 2
Primary bedroom
- Level: Upper
Bedroom s
- Level: Main
Bedroom s
- Level: Main
Bathroom full
- Level: Main
Bathroom full
- Level: Upper
Dining area
- Level: Main
Kitchen
- Level: Main
Living room
- Level: Main
Heating
- Floor Furnace, Natural Gas
Cooling
- Ceiling Fan(s), Window Unit(s)
Appliances
- Included: Disposal, Gas Oven, Gas Range, Refrigerator
- Laundry: In Basement, Sink
Features
- Flooring: Wood
- Basement: Exterior Entry,Full,Interior Entry,Partially Finished
- Fireplace features: Living Room, Wood Burning
Interior area
- Total structure area: 1,494
- Total interior livable area: 1,494 sqft
- Finished area above ground: 1,494
- Finished area below ground: 0
Property
Parking
- Total spaces: 1
- Parking features: Basement, Attached Garage, Garage Faces Side
- Attached garage spaces: 1
Features
- Levels: Two
- Stories: 2
- Patio & porch: Front Porch, Rear Porch, Screened
- Fencing: Back Yard,Fenced
Lot
- Size: 0.37 Acres
- Features: Rolling Slope
Details
- Parcel number: 965895681500000
- Zoning: RS4
- Special conditions: Standard
Construction
Type & style
- Home type: SingleFamily
- Architectural style: Bungalow
- Property subtype: Single Family Residence
Materials
- Brick Full
Condition
- New construction: No
- Year built: 1943
Utilities & green energy
- Sewer: Public Sewer
- Water: City
Green energy
- Energy generation: Solar
Community & neighborhood
Location
- Region: Asheville
- Subdivision: Beverly Hills
Other
Other facts
- Listing terms: Cash,Conventional
- Road surface type: Gravel, Paved
Price history
| Date | Event | Price |
|---|---|---|
| 8/28/2024 | Sold | $422,500-6.1%$283/sqft |
Source: | ||
| 7/16/2024 | Price change | $450,000-5.3%$301/sqft |
Source: | ||
| 7/12/2024 | Price change | $475,000-2.1%$318/sqft |
Source: | ||
| 6/28/2024 | Listed for sale | $485,000+107.3%$325/sqft |
Source: | ||
| 7/17/2015 | Sold | $234,000+24.5%$157/sqft |
Source: Public Record Report a problem | ||
Public tax history
| Year | Property taxes | Tax assessment |
|---|---|---|
| 2025 | $2,723 +7.3% | $275,500 +0.7% |
| 2024 | $2,537 +2.9% | $273,700 |
| 2023 | $2,466 +1.1% | $273,700 |
Find assessor info on the county website
Neighborhood: 28805
Nearby schools
GreatSchools rating
- 4/10Haw Creek ElementaryGrades: PK-5Distance: 0.8 mi
- 8/10A C Reynolds MiddleGrades: 6-8Distance: 2.9 mi
- 7/10A C Reynolds HighGrades: PK,9-12Distance: 2.9 mi
Get a cash offer in 3 minutes
Find out how much your home could sell for in as little as 3 minutes with a no-obligation cash offer.
Estimated market value$399,400
Get a cash offer in 3 minutes
Find out how much your home could sell for in as little as 3 minutes with a no-obligation cash offer.
Estimated market value
$399,400


