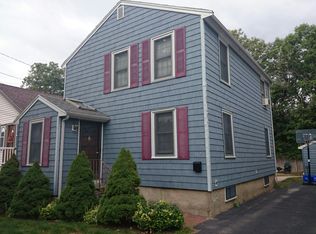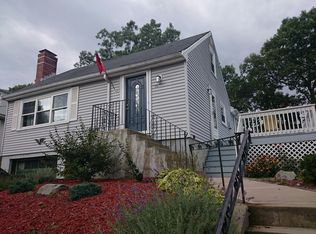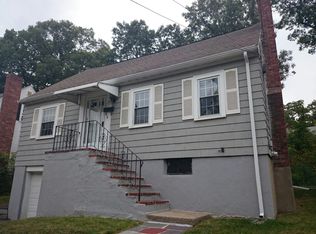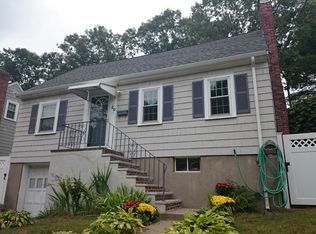This expanded bungalow will "have you at hello"! Feel right at home as you step into the spacious foyer with custom built-ins, benches and coat hooks. The craftsman style front door opens into the renovated open-floor living space. Beautiful hardwood flooring in living and dining room (with vintage built-in cabinet) opens to breakfast island in the gorgeous cabinet packed white kitchen; stunning marble countertops, stainless steel appliances and recessed lighting. The slider off the kitchen extends this entertainer's paradise into the intimate back yard space with stamped concrete patio. The fully fenced back yard has an awesome fire-pit space and hammock area to chill and relax. Planting beds for those with a green thumb. The first level is rounded off with 2 bedrooms and a modern bathroom. The 2nd level consists of a master suite with private bath and walk-in closet space with built-in shelving. Younger roof, gas heating system and Navien instant hot water. Welcome home!
This property is off market, which means it's not currently listed for sale or rent on Zillow. This may be different from what's available on other websites or public sources.



