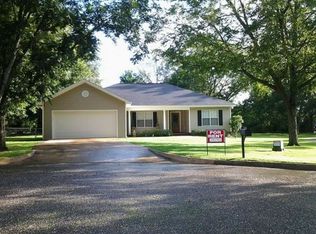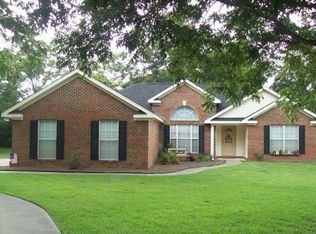This 4 bedroom 3 bath home is located on a cul-de-sac convenient to west Dothan and in Rehobeth school district!!! Home has a mother-in-law suite on one end with easy access to an exterior side door. The master bedroom is split from the other two guest bedrooms and has double closets and tons of counter space in the master bath. Master bath also features separate linen closet and storage as well as tiled flooring. The two guest bedrooms are at one end and share a conventional bathroom. Bedrooms are carpeted. Kitchen updated with granite counters and new appliances in 2015 and tiled. Kitchen also features a windowed breakfast nook overlooking the landscaped yards. Mud room area from side entrance provides direct access to the laundry room to alleviate extra messes! Home also has a formal dining room separate from the kitchen. Living area, foyer, dining room and hallways all have incredibly well maintained hardwood floors. Living room is spacious with trey ceilings, neutral tone, wood burning fireplace and gleaming hardwood floors. HVAC was replaced in 2013. Home received a new roof in 2017. Screened in back porch transitions into an additional patio space created with fantastic pavers that establishes a perfect area for entertaining. Pool pump and liner were replaced in 2017! Back yard is completely fenced with a well maintained wooden privacy fence. There is also an additional storage building in the backyard. Attached carport has an extra parking pad. Beautifully landscaped yards offer multiple areas to enjoy the quiet neighborhood. Side yard features a beautiful wooden pergola with outdoor swings and a gas fire pit perfect for relaxing.
This property is off market, which means it's not currently listed for sale or rent on Zillow. This may be different from what's available on other websites or public sources.


