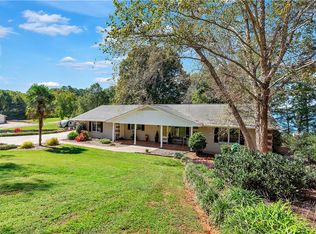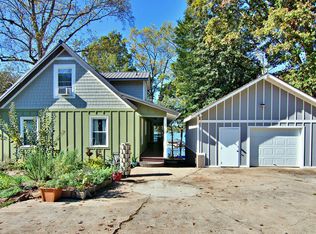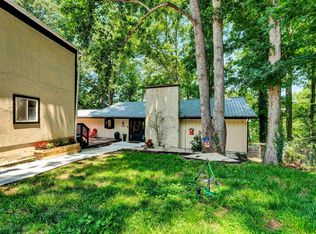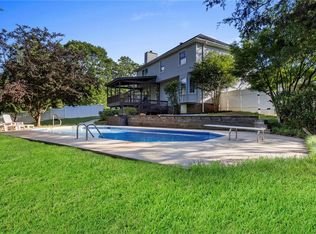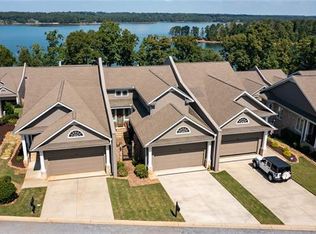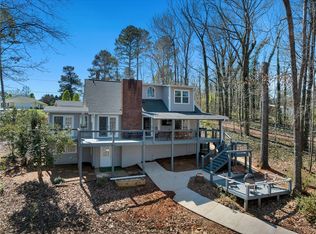LAKE HARTWELL WATERFRONT PROPERTY...Remodeled 5-bedroom, 3-bathroom home combines modern updates with the tranquility of lake front living. Recent renovations include new ceilings, flooring, windows, electrical, and plumbing throughout, giving the home a fresh, like-new feel. The large kitchen is a showpiece, featuring Quartz countertops, all-new cabinetry, and a gas stove—perfect for both everyday cooking and entertaining. The family room impresses with a wood-paneled cathedral ceiling and a full wall of windows that frame stunning views of the peaceful backyard and the lake beyond. Step outside to enjoy an oversized deck overlooking the water and an in-ground saltwater pool with anew liner where sparkling water invites you to unwind. The fenced backyard also includes a spacious pavilion and firepit, ideal for gatherings. The primary owner’s suite has a lake view, gas fireplace, a large walk-in closet, and a spa-like bath with a separate shower and garden tub. Additional highlights include a new HVAC, tankless water heater, and an unfinished walkout basement workshop that opens directly to the pool area. Best of all, this property comes with its own floating dock, making it easy to enjoy boating, fishing, or simply soaking up the natural beauty of Lake Hartwell. Make your appointment today!
For sale
Price cut: $10K (1/13)
$679,900
111 Kenneth Dr, Anderson, SC 29626
6beds
3,038sqft
Est.:
Single Family Residence
Built in 1976
0.57 Acres Lot
$651,000 Zestimate®
$224/sqft
$-- HOA
What's special
Floating dockGas fireplaceIn-ground saltwater poolLarge kitchenSpacious pavilionGas stoveQuartz countertops
- 7 days |
- 856 |
- 43 |
Likely to sell faster than
Zillow last checked: 8 hours ago
Listing updated: February 09, 2026 at 06:49am
Listed by:
Debbie Levato 864-380-9150,
BHHS C Dan Joyner - Office A
Source: WUMLS,MLS#: 20296996 Originating MLS: Western Upstate Association of Realtors
Originating MLS: Western Upstate Association of Realtors
Tour with a local agent
Facts & features
Interior
Bedrooms & bathrooms
- Bedrooms: 6
- Bathrooms: 3
- Full bathrooms: 3
- Main level bathrooms: 3
- Main level bedrooms: 5
Rooms
- Room types: Workshop
Primary bedroom
- Dimensions: 20x14
Bedroom 2
- Dimensions: 12x21
Bedroom 3
- Dimensions: 12x22
Bedroom 4
- Dimensions: 15x10
Bedroom 5
- Dimensions: 14x11
Dining room
- Dimensions: 12x12
Kitchen
- Dimensions: 19x16
Living room
- Dimensions: 30x16
Other
- Dimensions: 11x9
Heating
- Central, Electric, Heat Pump, Natural Gas, Zoned
Cooling
- Central Air, Electric, Forced Air, Heat Pump, Zoned
Appliances
- Included: Built-In Oven, Dishwasher, Electric Oven, Electric Range, Gas Cooktop, Disposal
- Laundry: Gas Dryer Hookup
Features
- Bathtub, Ceiling Fan(s), Cathedral Ceiling(s), Dual Sinks, Fireplace, High Ceilings, Bath in Primary Bedroom, Main Level Primary, Quartz Counters, Smooth Ceilings, Separate Shower, Walk-In Closet(s), Workshop
- Flooring: Ceramic Tile, Luxury Vinyl, Luxury VinylTile
- Windows: Tilt-In Windows
- Basement: Partially Finished,Walk-Out Access,Crawl Space
Interior area
- Total structure area: 3,038
- Total interior livable area: 3,038 sqft
Property
Parking
- Total spaces: 2
- Parking features: Attached, Garage
- Attached garage spaces: 2
Features
- Levels: Other
- Stories: 1
- Patio & porch: Deck, Front Porch
- Exterior features: Deck, Pool, Porch
- Pool features: In Ground
- On waterfront: Yes
- Waterfront features: Boat Dock/Slip, Water Access, Waterfront
- Body of water: Hartwell
Lot
- Size: 0.57 Acres
- Features: Level, Not In Subdivision, Outside City Limits, Steep Slope, Waterfront
Details
- Parcel number: 0460123003
Construction
Type & style
- Home type: SingleFamily
- Architectural style: Ranch,Traditional,Other
- Property subtype: Single Family Residence
Materials
- Brick, Stone Veneer, Synthetic Stucco, Vinyl Siding
- Foundation: Basement, Crawlspace
- Roof: Architectural,Shingle
Condition
- Year built: 1976
Utilities & green energy
- Sewer: Septic Tank
- Water: Public
Community & HOA
Community
- Security: Smoke Detector(s)
HOA
- Has HOA: No
Location
- Region: Anderson
Financial & listing details
- Price per square foot: $224/sqft
- Tax assessed value: $360,210
- Annual tax amount: $4,722
- Date on market: 2/3/2026
- Cumulative days on market: 8 days
- Listing agreement: Exclusive Right To Sell
Estimated market value
$651,000
$618,000 - $684,000
$2,955/mo
Price history
Price history
| Date | Event | Price |
|---|---|---|
| 1/13/2026 | Price change | $679,900-1.4%$224/sqft |
Source: | ||
| 11/21/2025 | Price change | $689,900-1.4%$227/sqft |
Source: | ||
| 10/7/2025 | Listed for sale | $699,900$230/sqft |
Source: | ||
| 9/25/2025 | Contingent | $699,900$230/sqft |
Source: | ||
| 9/19/2025 | Listed for sale | $699,900+94.4%$230/sqft |
Source: | ||
Public tax history
Public tax history
| Year | Property taxes | Tax assessment |
|---|---|---|
| 2024 | -- | $14,410 -42.7% |
| 2023 | $5,417 +54.2% | $25,150 +50% |
| 2022 | $3,513 +10.4% | $16,770 +9.3% |
Find assessor info on the county website
BuyAbility℠ payment
Est. payment
$3,701/mo
Principal & interest
$3163
Property taxes
$300
Home insurance
$238
Climate risks
Neighborhood: 29626
Nearby schools
GreatSchools rating
- 5/10Mclees Elementary SchoolGrades: PK-5Distance: 3.4 mi
- 3/10Robert Anderson MiddleGrades: 6-8Distance: 5.5 mi
- 3/10Westside High SchoolGrades: 9-12Distance: 5.1 mi
Schools provided by the listing agent
- Elementary: Mclees Elem
- Middle: Robert Anderson Middle
- High: Westside High
Source: WUMLS. This data may not be complete. We recommend contacting the local school district to confirm school assignments for this home.
- Loading
- Loading
