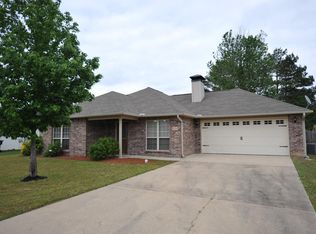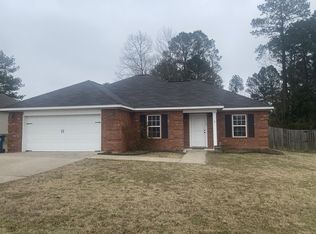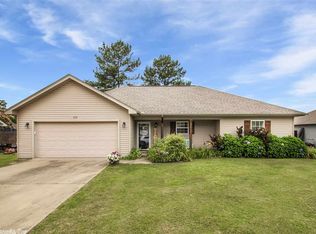Closed
$220,000
111 Kee Cv, Haskell, AR 72015
3beds
1,601sqft
Single Family Residence
Built in 2006
9,583.2 Square Feet Lot
$229,500 Zestimate®
$137/sqft
$1,644 Estimated rent
Home value
$229,500
$218,000 - $241,000
$1,644/mo
Zestimate® history
Loading...
Owner options
Explore your selling options
What's special
Gem of a home in Harmony Grove! Don't blink or you will miss this one! You're going to love the open floor plan and natural light of this home. The kitchen has new stainless appliances, custom cabinets, and plenty of counter space. Enjoy cozy evenings in the spacious living room with a blazing fire in the wood burning fireplace. Home features hard wood flooring throughout, with the exception of the wet areas which are tile. The primary suite is very nice sized with tray ceilings and the beautiful hardwood floors. You will feel pampered with the jetted tub, large double sink vanity and TWO CLOSETS. Do you love spending time outdoors? In addition to the covered patio, you will have an extra patio area for your grill or sun loving plants. There is no shortage of storage with the 12 x 16 out building. It could easily serve as a small shop or she shed. This home qualifies for zero down RD financing! (BRAND NEW ROOF) Appointment required, but easy to show!
Zillow last checked: 8 hours ago
Listing updated: February 20, 2024 at 09:37am
Listed by:
Betsy Arey 501-840-5253,
Crye-Leike REALTORS Benton Branch
Bought with:
Brenda Engel, AR
IRealty Arkansas - Sherwood
Source: CARMLS,MLS#: 23041274
Facts & features
Interior
Bedrooms & bathrooms
- Bedrooms: 3
- Bathrooms: 2
- Full bathrooms: 2
Dining room
- Features: Kitchen/Dining Combo, Breakfast Bar
Heating
- Electric, Heat Pump
Cooling
- Electric
Appliances
- Included: Double Oven, Microwave, Electric Range, Dishwasher, Disposal, Plumbed For Ice Maker, Electric Water Heater
- Laundry: Washer Hookup, Electric Dryer Hookup, Laundry Room
Features
- Walk-In Closet(s), Ceiling Fan(s), Breakfast Bar, Sheet Rock, Tray Ceiling(s), Primary Bedroom Apart, 3 Bedrooms Same Level
- Flooring: Wood, Tile
- Doors: Insulated Doors
- Windows: Insulated Windows
- Has fireplace: Yes
- Fireplace features: Woodburning-Site-Built, Electric
Interior area
- Total structure area: 1,601
- Total interior livable area: 1,601 sqft
Property
Parking
- Total spaces: 2
- Parking features: Garage, Two Car, Garage Door Opener
- Has garage: Yes
Features
- Levels: One
- Stories: 1
- Patio & porch: Patio
- Exterior features: Storage, Rain Gutters
- Has spa: Yes
- Spa features: Whirlpool/Hot Tub/Spa
- Fencing: Full,Wood
Lot
- Size: 9,583 sqft
- Features: Level, Cul-De-Sac, Subdivided
Details
- Parcel number: 86002250013
Construction
Type & style
- Home type: SingleFamily
- Architectural style: Traditional
- Property subtype: Single Family Residence
Materials
- Brick, Metal/Vinyl Siding
- Foundation: Slab
- Roof: Shingle
Condition
- New construction: No
- Year built: 2006
Utilities & green energy
- Electric: Elec-Municipal (+Entergy)
- Sewer: Public Sewer
- Water: Public
- Utilities for property: Underground Utilities
Green energy
- Energy efficient items: Doors, Insulation
Community & neighborhood
Security
- Security features: Smoke Detector(s)
Location
- Region: Haskell
- Subdivision: HICKORY SPRINGS
HOA & financial
HOA
- Has HOA: No
Other
Other facts
- Listing terms: VA Loan,FHA,Conventional,USDA Loan
- Road surface type: Paved
Price history
| Date | Event | Price |
|---|---|---|
| 2/16/2024 | Sold | $220,000$137/sqft |
Source: | ||
| 12/30/2023 | Listed for sale | $220,000+57.9%$137/sqft |
Source: | ||
| 9/8/2015 | Sold | $139,300-6.5%$87/sqft |
Source: Agent Provided Report a problem | ||
| 10/3/2013 | Listed for sale | $149,000+2.1%$93/sqft |
Source: Truman Ball And Associates #10365763 Report a problem | ||
| 6/21/2012 | Listing removed | $145,900$91/sqft |
Source: Baxley-Penfield-Moudy Realtors #10304090 Report a problem | ||
Public tax history
| Year | Property taxes | Tax assessment |
|---|---|---|
| 2024 | $1,277 +0.8% | $30,010 +5% |
| 2023 | $1,267 -37.2% | $28,580 -16.1% |
| 2022 | $2,016 +52.8% | $34,055 +19.2% |
Find assessor info on the county website
Neighborhood: 72015
Nearby schools
GreatSchools rating
- 7/10Westbrook Elementary SchoolGrades: PK-3Distance: 0.9 mi
- 6/10Harmony Grove Junior High SchoolGrades: 7-9Distance: 0.9 mi
- 7/10Harmony Grove High SchoolGrades: 10-12Distance: 0.9 mi
Get pre-qualified for a loan
At Zillow Home Loans, we can pre-qualify you in as little as 5 minutes with no impact to your credit score.An equal housing lender. NMLS #10287.
Sell with ease on Zillow
Get a Zillow Showcase℠ listing at no additional cost and you could sell for —faster.
$229,500
2% more+$4,590
With Zillow Showcase(estimated)$234,090


