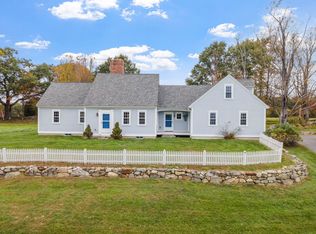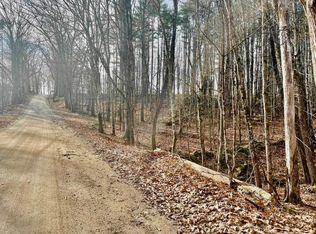Closed
Listed by:
Jeremy White,
BHHS Verani Concord Phone:603-573-5353
Bought with: DUVALTEAM Real Estate
$670,000
111 Kaime Road, Chichester, NH 03258
5beds
2,697sqft
Multi Family
Built in 1979
-- sqft lot
$-- Zestimate®
$248/sqft
$3,342 Estimated rent
Home value
Not available
Estimated sales range
Not available
$3,342/mo
Zestimate® history
Loading...
Owner options
Explore your selling options
What's special
This is the most versatile property on the market in all of Merrimack County! Consisting of two living spaces, divided utilities, five heated garage bays, a barn, 12.21 acres of land, and so much more! The biggest unit consists of a large living room, eat-in kitchen, den, and three bedrooms as well as two bathrooms all on one level. New carpeting has just been installed, the pine floors refinished, and both bathrooms have been upgraded. The basement has a large room that could be utilized as a fourth bedroom, a garage bay, and a ton of space for storage. The second unit is a lovely space and handicap accessible. With an eat-in kitchen complete with stainless steel appliances, a cozy living room, a full bathroom, and two good size bedrooms; it creates a great space for family or rental income. Do you love animals? Previously a horse property, the barn is equipped with three stalls and a hayloft with plenty of room for any pet. The home also has a whole-house generator just in case the power ever goes out. Interested in subdividing? This property has that potential too with over 800 feet of road frontage. Schedule your showing today!
Zillow last checked: 8 hours ago
Listing updated: July 20, 2023 at 05:39am
Listed by:
Jeremy White,
BHHS Verani Concord Phone:603-573-5353
Bought with:
Pete Duval
DUVALTEAM Real Estate
Source: PrimeMLS,MLS#: 4949493
Facts & features
Interior
Bedrooms & bathrooms
- Bedrooms: 5
- Bathrooms: 2
- Full bathrooms: 3
Heating
- Oil, Wood, Electric, Hot Air, Hot Water, Wood Stove
Cooling
- Wall Unit(s)
Appliances
- Included: Electric Water Heater
Features
- Flooring: Carpet, Vinyl, Wood
- Basement: Concrete,Interior Entry
Interior area
- Total structure area: 3,948
- Total interior livable area: 2,697 sqft
- Finished area above ground: 2,441
- Finished area below ground: 256
Property
Parking
- Total spaces: 21
- Parking features: Circular Driveway, Shared Driveway, Gravel, Direct Entry, Finished, Heated Garage, Storage Above, Assigned, Off Street, Parking Spaces 21+, Attached
- Garage spaces: 6
Features
- Levels: One
- Exterior features: Deck, Garden, Storage
- Frontage length: Road frontage: 801
Lot
- Size: 12.21 Acres
- Features: Agricultural, Country Setting, Horse/Animal Farm, Field/Pasture, Leased, Major Road Frontage, Open Lot
Details
- Additional structures: Barn(s), Stable(s)
- Parcel number: CHCHM00009B000075L000000
- Zoning description: RA
Construction
Type & style
- Home type: MultiFamily
- Architectural style: Ranch
- Property subtype: Multi Family
Materials
- Wood Frame, Wood Siding
- Foundation: Concrete
- Roof: Architectural Shingle
Condition
- New construction: No
- Year built: 1979
Utilities & green energy
- Electric: 200+ Amp Service, Circuit Breakers, Generator
- Sewer: Septic Tank
- Water: Drilled Well, Private
- Utilities for property: Propane, Underground Utilities
Community & neighborhood
Location
- Region: Chichester
Other
Other facts
- Road surface type: Gravel
Price history
| Date | Event | Price |
|---|---|---|
| 7/20/2023 | Sold | $670,000-10.7%$248/sqft |
Source: | ||
| 5/23/2023 | Pending sale | $749,900$278/sqft |
Source: | ||
| 4/20/2023 | Listed for sale | $749,900+3.4%$278/sqft |
Source: | ||
| 12/31/2022 | Listing removed | -- |
Source: | ||
| 9/1/2022 | Price change | $724,900-3.3%$269/sqft |
Source: | ||
Public tax history
| Year | Property taxes | Tax assessment |
|---|---|---|
| 2024 | $9,548 | $582,371 +0.2% |
| 2023 | $9,548 +4.5% | $581,471 +55.1% |
| 2022 | $9,138 +7.3% | $374,797 +2% |
Find assessor info on the county website
Neighborhood: 03258
Nearby schools
GreatSchools rating
- 6/10Chichester Central SchoolGrades: K-8Distance: 3 mi
Schools provided by the listing agent
- Elementary: Chichester Central
- Middle: Chichester Central School
- High: Pembroke Academy
- District: Chichester
Source: PrimeMLS. This data may not be complete. We recommend contacting the local school district to confirm school assignments for this home.
Get pre-qualified for a loan
At Zillow Home Loans, we can pre-qualify you in as little as 5 minutes with no impact to your credit score.An equal housing lender. NMLS #10287.

