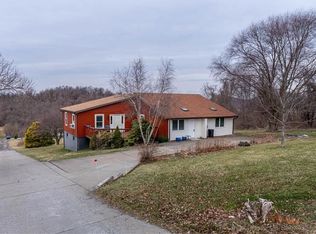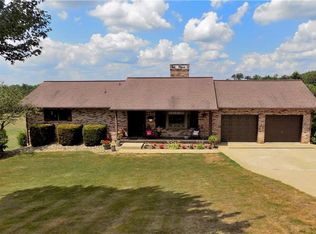Very nice 3 bedroom Tri-level with finished basement. All bedrooms on upper level. Master bedroom has 1/2 bath and two large closets. Two smaller bedrooms each have one large closet. Full bath on upper level. Lower level has spacious family room with recessed lighting and 1/2 bath. Spacious kitchen has a skylight and white cabinets with dark counter tops. Cathedral ceilings in dining room and kitchen. Breakfast room with skylight adjacent to kitchen has a door to access the beautiful covered back deck. Conveniently located together in a basement room are the washer, dryer, sink, hot water heater and furnace.
This property is off market, which means it's not currently listed for sale or rent on Zillow. This may be different from what's available on other websites or public sources.

