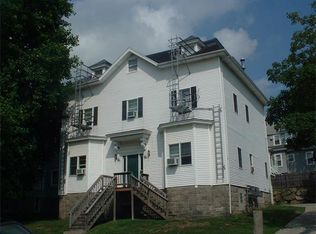GORGEOUS SUNSETS and breath taking views of the Taunton River make this a perfect spot. Close to Southcoast/ Charlton Memorial Hospital, this Condo is located in the Lower Highlands Neighborhood District surrounded by many Beautiful Historical homes nearby. MOVE IN READY: Newly painted and new wall to wall carpeting has just been installed. Why rent when you can own your own 2 Bedroom, 1 Bath Home. Unlike any of the other units, this one has an open floor plan with a kitchen/dining/ living room area all in one. One Assigned Off Street Parking Space and Coin-op Washer and Dryer in the basement. Easy to show: STOP PAYING RENT- Check it out, this one won't last!
This property is off market, which means it's not currently listed for sale or rent on Zillow. This may be different from what's available on other websites or public sources.

