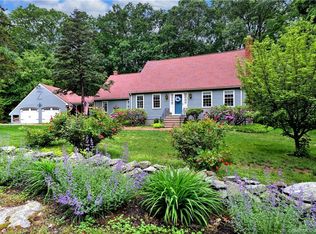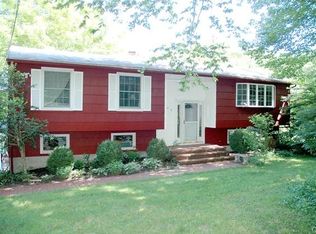Over sized Raised Ranch great for entertaining in all seasons. Remodeled open concept kitchen w/granite counters, stainless appliances & skylight. The kitchen, dining, & living areas easily become the center of any gathering whether you are cooking, eating, or studying. The main living area has a fireplace w/wood burning insert & hardwood floors throughout. There are 2 generous sized guest/child bedrooms & full bath. Expanded Master Suite provides a sanctuary with plenty of closets, dual ceiling fans & Master Bath. Home features a Brady Built southern yellow pine beam & glass sun room w/walk out to a private patio. Lower level features carpeted family room w/ 2nd fireplace, half bath, laundry room, 2 car garage & slider to 2nd patio & shed. Unique 2 tiered lot offers separation of the play area from entertainment space. Meticulously maintained, freshly painted, tile foyer, maintenance free vinyl siding, architectural roof, vinyl thermal pane windows & tiled baths. Conveniently located to Wolfe Park, Monroe's Blue Ribbon Schools, Whitney Farms Golf,shopping, restaurants & so much more. Lake rights are optional. Truly a "move in" ready home!
This property is off market, which means it's not currently listed for sale or rent on Zillow. This may be different from what's available on other websites or public sources.

