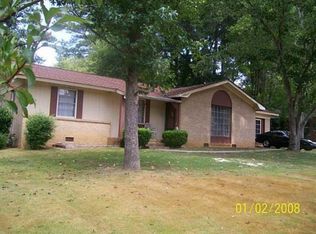Closed
$189,900
111 Jim Lee Dr NE, Rome, GA 30161
3beds
1,856sqft
Single Family Residence
Built in 1960
0.31 Acres Lot
$234,000 Zestimate®
$102/sqft
$1,927 Estimated rent
Home value
$234,000
$215,000 - $250,000
$1,927/mo
Zestimate® history
Loading...
Owner options
Explore your selling options
What's special
Step into comfort with this delightful ranch home located in a serene Rome, GA neighborhood. Featuring 3 bedrooms, 1.5 baths, and an expansive bonus room, this home combines functionality with cozy living. As you enter, the welcoming living room leads you through one of two openings into the heart of the home-a bright kitchen and dining area. The kitchen boasts pristine white cabinets, granite countertops, and is ready for appliances to complete its modern appeal. Adjacent to the kitchen is a convenient laundry room, neatly tucked away. The dining area serves as a gateway to the sizable bedrooms, one of which includes a handy half bath. A full bath caters to the needs of family and guests. Beyond the kitchen and dining area lies an impressively large bonus room, perfect for a family den or entertainment space, opening up to a private fenced backyard with a shed. The wooden fence encloses a peaceful retreat ideal for relaxation or gatherings. Throughout the home, updated LED light fixtures and LVP flooring ensure durability and easy maintenance, while the exterior's brick facade underscores classic charm. Nestled in a wooded lot within a friendly neighborhood, this home is ideally suited for all stages of life, offering both privacy and community warmth. This property is a perfect blend of comfort, convenience, and serene living-ready to be called your new home.
Zillow last checked: 8 hours ago
Listing updated: March 10, 2025 at 06:18am
Listed by:
Robert Wolf 770-529-0707,
Keller Williams Realty Partners
Bought with:
Sonya Rosser, 264008
BHGRE Metro Brokers
Source: GAMLS,MLS#: 10367716
Facts & features
Interior
Bedrooms & bathrooms
- Bedrooms: 3
- Bathrooms: 2
- Full bathrooms: 1
- 1/2 bathrooms: 1
- Main level bathrooms: 1
- Main level bedrooms: 3
Kitchen
- Features: Solid Surface Counters
Heating
- Natural Gas
Cooling
- Ceiling Fan(s), Central Air, Electric
Appliances
- Included: Gas Water Heater
- Laundry: Other
Features
- Flooring: Other
- Basement: None
- Attic: Pull Down Stairs
- Has fireplace: No
- Common walls with other units/homes: No Common Walls
Interior area
- Total structure area: 1,856
- Total interior livable area: 1,856 sqft
- Finished area above ground: 1,856
- Finished area below ground: 0
Property
Parking
- Parking features: Attached, Carport, Kitchen Level
- Has carport: Yes
Features
- Levels: One
- Stories: 1
- Patio & porch: Patio
- Exterior features: Other
- Fencing: Back Yard,Chain Link,Fenced,Other
Lot
- Size: 0.31 Acres
- Features: Level, Private
Details
- Additional structures: Shed(s)
- Parcel number: K13Y 108
- Special conditions: No Disclosure
Construction
Type & style
- Home type: SingleFamily
- Architectural style: Ranch
- Property subtype: Single Family Residence
Materials
- Brick, Other
- Roof: Composition
Condition
- Resale
- New construction: No
- Year built: 1960
Utilities & green energy
- Sewer: Public Sewer
- Water: Public
- Utilities for property: Cable Available, Electricity Available, High Speed Internet, Natural Gas Available, Sewer Connected, Phone Available, Water Available
Community & neighborhood
Security
- Security features: Smoke Detector(s)
Community
- Community features: None
Location
- Region: Rome
- Subdivision: Briarwood
Other
Other facts
- Listing agreement: Exclusive Right To Sell
- Listing terms: 1031 Exchange,Cash,Conventional,USDA Loan,VA Loan
Price history
| Date | Event | Price |
|---|---|---|
| 3/7/2025 | Sold | $189,900$102/sqft |
Source: | ||
| 9/30/2024 | Price change | $189,900-5%$102/sqft |
Source: | ||
| 8/29/2024 | Listed for sale | $199,900+31.1%$108/sqft |
Source: | ||
| 4/12/2024 | Sold | $152,437+12.9%$82/sqft |
Source: Public Record Report a problem | ||
| 10/24/2022 | Sold | $135,000-6.8%$73/sqft |
Source: Public Record Report a problem | ||
Public tax history
| Year | Property taxes | Tax assessment |
|---|---|---|
| 2024 | $2,819 +48.7% | $79,607 +41.5% |
| 2023 | $1,896 +33.9% | $56,244 +12.8% |
| 2022 | $1,417 +16.2% | $49,865 +24% |
Find assessor info on the county website
Neighborhood: 30161
Nearby schools
GreatSchools rating
- NAMain Elementary SchoolGrades: PK-6Distance: 1.2 mi
- 5/10Rome Middle SchoolGrades: 7-8Distance: 1.4 mi
- 6/10Rome High SchoolGrades: 9-12Distance: 1.5 mi
Schools provided by the listing agent
- Elementary: Main
- Middle: Rome
- High: Rome
Source: GAMLS. This data may not be complete. We recommend contacting the local school district to confirm school assignments for this home.
Get pre-qualified for a loan
At Zillow Home Loans, we can pre-qualify you in as little as 5 minutes with no impact to your credit score.An equal housing lender. NMLS #10287.
