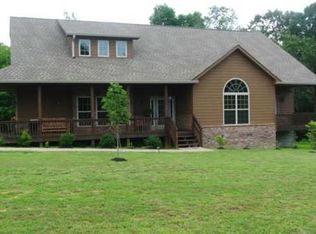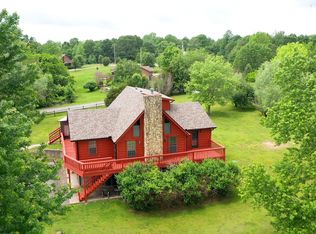Sold for $310,000 on 05/12/25
$310,000
111 Jerry Smith Rd, Indian Mound, TN 37079
3beds
2,100sqft
Residential
Built in 2002
1.56 Acres Lot
$309,100 Zestimate®
$148/sqft
$2,190 Estimated rent
Home value
$309,100
Estimated sales range
Not available
$2,190/mo
Zestimate® history
Loading...
Owner options
Explore your selling options
What's special
Stunning One-Level Home in Immaculate Condition! This beautifully maintained, one-level home offers the perfect blend of comfort and style with an open-concept floor plan. Featuring 3 bedrooms and 2.5 baths, this home is designed for easy living. Upon entry, you'll be greeted by a cozy living room complete with a charming gas brick fireplace. The inviting sunroom is bathed in natural light, creating an ideal space for both relaxation and entertaining. The spacious kitchen is a chef's dream, offering ample cabinet space, a large pantry, and plenty of room for meal prep. Adjacent to the kitchen, the dining room is perfect for family meals and gatherings. Step outside to the covered back deck, an ideal spot to enjoy the outdoors, rain or shine. The attached 2-car garage adds convenience and offers extra storage space. This home is truly in amazing condition and offers the perfect combination of practicality and charm.
Zillow last checked: 8 hours ago
Listing updated: May 12, 2025 at 08:09am
Listed by:
Gwynn Jones 931-627-7749,
CENTURY21 Platinum Properties
Bought with:
Non-TVAR Agent
Non-TVAR Agency
Source: Tennessee Valley MLS ,MLS#: 133936
Facts & features
Interior
Bedrooms & bathrooms
- Bedrooms: 3
- Bathrooms: 3
- Full bathrooms: 2
- 1/2 bathrooms: 1
- Main level bathrooms: 3
- Main level bedrooms: 3
Primary bedroom
- Level: Main
- Area: 252
- Dimensions: 14 x 18
Bedroom 2
- Level: Main
- Area: 132
- Dimensions: 12 x 11
Bedroom 3
- Level: Main
- Area: 117
- Dimensions: 9 x 13
Dining room
- Level: Main
Kitchen
- Level: Main
- Area: 168
- Dimensions: 12 x 14
Living room
- Level: Main
- Area: 440
- Dimensions: 20 x 22
Basement
- Area: 0
Office
- Level: Main
- Area: 72
- Dimensions: 8 x 9
Heating
- Heat Pump, Central/Electric
Cooling
- Central Air
Appliances
- Included: Refrigerator, Dishwasher, Range Hood, Range/Oven-Electric
- Laundry: Washer/Dryer Hookup
Features
- Ceiling Fan(s)
- Flooring: Carpet, Vinyl, Laminate
- Basement: None,Crawl Space
Interior area
- Total structure area: 2,100
- Total interior livable area: 2,100 sqft
Property
Parking
- Total spaces: 2
- Parking features: Double Attached Garage, None-Carport, Concrete
- Attached garage spaces: 2
- Has uncovered spaces: Yes
Features
- Levels: One
- Patio & porch: Deck, Covered Porch
- Fencing: None
Lot
- Size: 1.56 Acres
- Dimensions: 1.56 Acres
- Features: County
Details
- Additional structures: Storage
- Parcel number: 002.03
Construction
Type & style
- Home type: SingleFamily
- Property subtype: Residential
Materials
- Wood Siding
- Roof: Composition
Condition
- Year built: 2002
Utilities & green energy
- Sewer: Septic Tank
- Water: Other
Community & neighborhood
Location
- Region: Indian Mound
- Subdivision: Backwoods Estates
Other
Other facts
- Road surface type: Paved
Price history
| Date | Event | Price |
|---|---|---|
| 5/12/2025 | Sold | $310,000$148/sqft |
Source: | ||
| 4/4/2025 | Pending sale | $310,000$148/sqft |
Source: | ||
| 4/4/2025 | Contingent | $310,000$148/sqft |
Source: | ||
| 4/3/2025 | Listed for sale | $310,000+29.2%$148/sqft |
Source: | ||
| 8/4/2020 | Sold | $240,000+21.2%$114/sqft |
Source: | ||
Public tax history
| Year | Property taxes | Tax assessment |
|---|---|---|
| 2024 | $1,400 +6.5% | $94,200 +69.1% |
| 2023 | $1,315 | $55,700 |
| 2022 | $1,315 | $55,700 |
Find assessor info on the county website
Neighborhood: 37079
Nearby schools
GreatSchools rating
- 5/10North Stewart Elementary SchoolGrades: PK-5Distance: 9.6 mi
- 7/10Stewart County Middle SchoolGrades: 6-8Distance: 12.2 mi
- 5/10Stewart County High SchoolGrades: 9-12Distance: 12.2 mi
Schools provided by the listing agent
- Elementary: N. Stewart
- Middle: Stewart
- High: Stewart County
Source: Tennessee Valley MLS . This data may not be complete. We recommend contacting the local school district to confirm school assignments for this home.

Get pre-qualified for a loan
At Zillow Home Loans, we can pre-qualify you in as little as 5 minutes with no impact to your credit score.An equal housing lender. NMLS #10287.
Sell for more on Zillow
Get a free Zillow Showcase℠ listing and you could sell for .
$309,100
2% more+ $6,182
With Zillow Showcase(estimated)
$315,282
