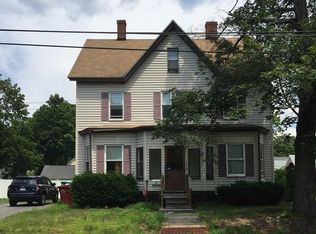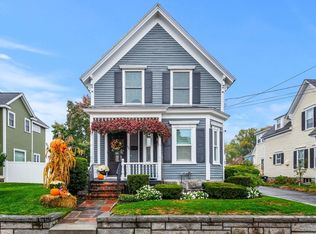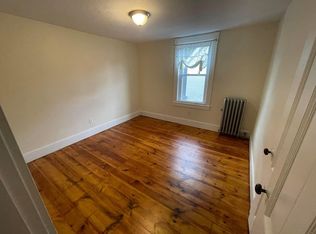Sold for $765,500 on 05/06/25
$765,500
111 Jenness St, Lowell, MA 01851
3beds
2,426sqft
Single Family Residence
Built in 2013
7,405 Square Feet Lot
$749,700 Zestimate®
$316/sqft
$3,640 Estimated rent
Home value
$749,700
$690,000 - $810,000
$3,640/mo
Zestimate® history
Loading...
Owner options
Explore your selling options
What's special
New construction in 2013, this home has been well maintained and is move-in ready. The living area offers a spacious open floor plan, with bamboo flooring, high ceilings, recessed lighting and a gas fireplace. The kitchen hosts a breakfast bar as well as a cozy window nook. A half bath and mudroom that leads to the attached garage complete the downstairs. Upstairs you will find three oversized bedrooms all with custom walk-in closets. There are two full bathrooms, and a separate laundry closet. Recent improvements include a remodeled bathroom and new hot water tank. A private fenced in yard with a deck, gardening beds and a sprinkler system complete the outdoor space. Located with easy access to major highways, schools and the Commuter Rail. This is a great property to call home.
Zillow last checked: 8 hours ago
Listing updated: May 06, 2025 at 10:23am
Listed by:
Erin Loughran 508-265-8298,
Donnelly + Co. 617-982-0160
Bought with:
Domenico Barbuto
DJB Realty Corporation
Source: MLS PIN,MLS#: 73358198
Facts & features
Interior
Bedrooms & bathrooms
- Bedrooms: 3
- Bathrooms: 3
- Full bathrooms: 2
- 1/2 bathrooms: 1
Primary bedroom
- Features: Bathroom - 3/4, Walk-In Closet(s), Closet/Cabinets - Custom Built
- Level: Second
Bedroom 2
- Features: Walk-In Closet(s), Closet/Cabinets - Custom Built
- Level: Second
Bedroom 3
- Features: Walk-In Closet(s), Closet/Cabinets - Custom Built
- Level: Second
Dining room
- Features: Wainscoting
- Level: First
Kitchen
- Features: Dining Area, Pantry, Countertops - Stone/Granite/Solid, Gas Stove, Peninsula, Window Seat
- Level: First
Living room
- Features: Open Floorplan
- Level: First
Heating
- Forced Air, Natural Gas
Cooling
- Central Air
Appliances
- Laundry: Second Floor
Features
- Flooring: Hardwood
- Basement: Full,Radon Remediation System
- Number of fireplaces: 1
- Fireplace features: Living Room
Interior area
- Total structure area: 2,426
- Total interior livable area: 2,426 sqft
- Finished area above ground: 2,426
Property
Parking
- Total spaces: 2
- Parking features: Attached, Off Street
- Attached garage spaces: 1
- Uncovered spaces: 1
Features
- Patio & porch: Deck
- Exterior features: Deck, Fenced Yard
- Fencing: Fenced/Enclosed,Fenced
Lot
- Size: 7,405 sqft
Details
- Parcel number: M:109 B:3245 L:111,4856495
- Zoning: TSF
Construction
Type & style
- Home type: SingleFamily
- Architectural style: Colonial
- Property subtype: Single Family Residence
Materials
- Foundation: Concrete Perimeter
Condition
- Year built: 2013
Utilities & green energy
- Sewer: Public Sewer
- Water: Public
- Utilities for property: for Gas Range
Community & neighborhood
Community
- Community features: Public Transportation, Shopping, Highway Access
Location
- Region: Lowell
Price history
| Date | Event | Price |
|---|---|---|
| 5/6/2025 | Sold | $765,500+9.5%$316/sqft |
Source: MLS PIN #73358198 Report a problem | ||
| 4/16/2025 | Contingent | $699,000$288/sqft |
Source: MLS PIN #73358198 Report a problem | ||
| 4/10/2025 | Listed for sale | $699,000+86.4%$288/sqft |
Source: MLS PIN #73358198 Report a problem | ||
| 5/3/2013 | Sold | $375,000+525%$155/sqft |
Source: Public Record Report a problem | ||
| 7/3/2012 | Sold | $60,000-42.9%$25/sqft |
Source: Public Record Report a problem | ||
Public tax history
| Year | Property taxes | Tax assessment |
|---|---|---|
| 2025 | $7,659 -2.6% | $667,200 +1.1% |
| 2024 | $7,861 +4.6% | $660,000 +9.1% |
| 2023 | $7,514 +13.7% | $605,000 +23.2% |
Find assessor info on the county website
Neighborhood: Highlands
Nearby schools
GreatSchools rating
- 5/10Washington Elementary SchoolGrades: PK-4Distance: 0.2 mi
- NALaura Lee Therapeutic Day SchoolGrades: 3,6-8Distance: 0.5 mi
- 3/10Lowell High SchoolGrades: 9-12Distance: 2 mi
Schools provided by the listing agent
- Middle: Daley
- High: Lowell High
Source: MLS PIN. This data may not be complete. We recommend contacting the local school district to confirm school assignments for this home.
Get a cash offer in 3 minutes
Find out how much your home could sell for in as little as 3 minutes with a no-obligation cash offer.
Estimated market value
$749,700
Get a cash offer in 3 minutes
Find out how much your home could sell for in as little as 3 minutes with a no-obligation cash offer.
Estimated market value
$749,700


