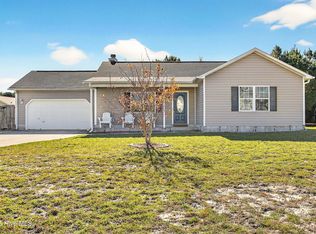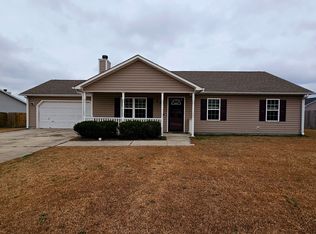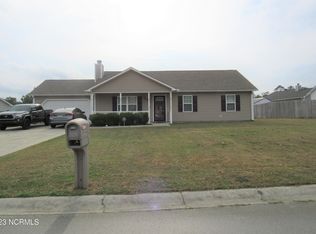Sold for $232,000
$232,000
111 Jenna Rea Road, Hubert, NC 28539
3beds
1,252sqft
Single Family Residence
Built in 2010
0.36 Acres Lot
$259,300 Zestimate®
$185/sqft
$1,560 Estimated rent
Home value
$259,300
$246,000 - $272,000
$1,560/mo
Zestimate® history
Loading...
Owner options
Explore your selling options
What's special
MAKE YOUR MOVE! Plan for your future by securing this 3 BD, 2-bath ranch-style home in a safe, quiet cul-de-sac environment in a family-friendly Hubert community. 111 Jenna Rea Rd. is a home geared towards easy living, and features a flowing connected interior. Enjoy gatherings in the generously-sized living room. Another asset is the step-saver kitchen with breakfast bar that opens to a causal dining zone. Spacious bedrooms round out the floor plan with the master with an split-entry ensuite and walk-in closet. Outdoors features a grassy yard offering plenty of play space for the kids and a covered back porch that presents endless scope for entertaining. A two-car garage the picture. The home is within easy reach of shopping, schools, the Marine Corp base and coastal amenities including the beaches of the Crystal Coast! Make your move before someone else does! Offered at $232,000.
Zillow last checked: 8 hours ago
Listing updated: November 20, 2023 at 06:24am
Listed by:
Charles W Douglas 252-342-1988,
Hurst Realty LLC
Bought with:
Erika Daniels, 302889
MacDonald Realty Group
Source: Hive MLS,MLS#: 100366144 Originating MLS: Carteret County Association of Realtors
Originating MLS: Carteret County Association of Realtors
Facts & features
Interior
Bedrooms & bathrooms
- Bedrooms: 3
- Bathrooms: 2
- Full bathrooms: 2
Primary bedroom
- Level: Primary Living Area
Dining room
- Features: Eat-in Kitchen
Heating
- Heat Pump, Electric
Cooling
- Heat Pump
Appliances
- Included: Electric Oven, Built-In Microwave, Refrigerator, Dishwasher
- Laundry: Dryer Hookup, Washer Hookup, In Garage
Features
- Master Downstairs, Walk-in Closet(s), Vaulted Ceiling(s), Ceiling Fan(s), Walk-In Closet(s)
- Flooring: Carpet, Vinyl
- Doors: Storm Door(s)
- Has fireplace: No
- Fireplace features: None
Interior area
- Total structure area: 1,252
- Total interior livable area: 1,252 sqft
Property
Parking
- Total spaces: 2
- Parking features: Attached, Concrete, Paved
- Has attached garage: Yes
Features
- Levels: One
- Stories: 1
- Patio & porch: Covered, Porch
- Exterior features: Storm Doors
- Fencing: None
Lot
- Size: 0.36 Acres
- Dimensions: 85 x 125 x 89 x 179
- Features: Cul-De-Sac
Details
- Parcel number: 1314f18
- Zoning: R-5
- Special conditions: Standard
Construction
Type & style
- Home type: SingleFamily
- Property subtype: Single Family Residence
Materials
- Vinyl Siding
- Foundation: Slab
- Roof: Architectural Shingle
Condition
- New construction: No
- Year built: 2010
Utilities & green energy
- Sewer: Public Sewer
- Water: Public
- Utilities for property: Sewer Available, Water Available
Community & neighborhood
Location
- Region: Hubert
- Subdivision: Jacks Branch
HOA & financial
HOA
- Has HOA: Yes
- HOA fee: $100 monthly
- Amenities included: Maintenance Roads
- Association name: Jacks Branch HOA
- Association phone: 910-200-5002
Other
Other facts
- Listing agreement: Exclusive Right To Sell
- Listing terms: Cash,Conventional,FHA,USDA Loan,VA Loan
- Road surface type: Paved
Price history
| Date | Event | Price |
|---|---|---|
| 3/1/2023 | Sold | $232,000$185/sqft |
Source: | ||
| 2/8/2023 | Pending sale | $232,000$185/sqft |
Source: | ||
| 1/24/2023 | Listed for sale | $232,000+96.6%$185/sqft |
Source: | ||
| 12/15/2018 | Listing removed | $1,025$1/sqft |
Source: Hurst Realty, LLC (Trust Acct) Report a problem | ||
| 12/7/2018 | Listed for rent | $1,025+7.9%$1/sqft |
Source: Hurst Realty #100142512 Report a problem | ||
Public tax history
| Year | Property taxes | Tax assessment |
|---|---|---|
| 2024 | $1,238 | $189,157 |
| 2023 | $1,238 -0.1% | $189,157 |
| 2022 | $1,239 +32.5% | $189,157 +42.6% |
Find assessor info on the county website
Neighborhood: 28539
Nearby schools
GreatSchools rating
- 4/10Queens Creek ElementaryGrades: PK-5Distance: 2.6 mi
- 5/10Swansboro MiddleGrades: 6-8Distance: 2.9 mi
- 8/10Swansboro HighGrades: 9-12Distance: 2.5 mi
Get pre-qualified for a loan
At Zillow Home Loans, we can pre-qualify you in as little as 5 minutes with no impact to your credit score.An equal housing lender. NMLS #10287.
Sell for more on Zillow
Get a Zillow Showcase℠ listing at no additional cost and you could sell for .
$259,300
2% more+$5,186
With Zillow Showcase(estimated)$264,486


