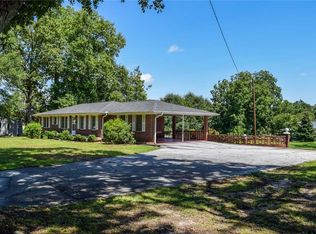Sold for $215,000 on 09/19/24
$215,000
111 James St, Westminster, SC 29693
4beds
1,590sqft
Single Family Residence
Built in ----
-- sqft lot
$227,600 Zestimate®
$135/sqft
$1,681 Estimated rent
Home value
$227,600
$193,000 - $266,000
$1,681/mo
Zestimate® history
Loading...
Owner options
Explore your selling options
What's special
Have you been looking for an updated 4 bedroom home all on one level? Look no further! This home has had extensive repairs and updates and is a blank slate waiting for you to make it your own. All new windows, new gutters, new central air and a new tankless water heater are just a few of the updates to help make this home more energy efficient! The floorplan allows for 2 primary bedrooms - a larger one with an attached half bath and a second option with a smaller bedroom with attached full bat and walk in shower. If you've been looking for a home that has been updated but still retains the character of an older home - make your appointment for a tour today!
Zillow last checked: 8 hours ago
Listing updated: October 03, 2024 at 02:04pm
Listed by:
Lara Fransen 864-437-3547,
NorthGroup Real Estate (Greenville)
Bought with:
Kelly Hanlon, 132721
Real Local/Real Broker, LLC (Seneca)
Source: WUMLS,MLS#: 20279017 Originating MLS: Western Upstate Association of Realtors
Originating MLS: Western Upstate Association of Realtors
Facts & features
Interior
Bedrooms & bathrooms
- Bedrooms: 4
- Bathrooms: 3
- Full bathrooms: 2
- 1/2 bathrooms: 1
- Main level bathrooms: 2
- Main level bedrooms: 4
Primary bedroom
- Level: Main
- Dimensions: 9'7"x11'8"
Bedroom 2
- Level: Main
- Dimensions: 10'x17'1"
Bedroom 3
- Level: Main
- Dimensions: 11'1"x12'10"
Bedroom 4
- Level: Main
- Dimensions: 9'3"x12'10"
Primary bathroom
- Level: Main
- Dimensions: 9'7"x5'
Dining room
- Level: Main
- Dimensions: 9'x13'8"
Kitchen
- Level: Main
- Dimensions: 9'9"x11'5"
Laundry
- Level: Main
- Dimensions: 6'x6'8"
Living room
- Level: Main
- Dimensions: 19'4"x11'5"
Heating
- Forced Air, Gas, Natural Gas
Cooling
- Central Air, Electric, Forced Air
Appliances
- Included: Convection Oven, Electric Oven, Electric Range, Gas Water Heater, Smooth Cooktop, Tankless Water Heater
- Laundry: Washer Hookup, Electric Dryer Hookup
Features
- Bath in Primary Bedroom, Main Level Primary, Shower Only, Walk-In Shower, Separate/Formal Living Room
- Flooring: Hardwood, Luxury Vinyl, Luxury VinylTile
- Windows: Insulated Windows, Tilt-In Windows, Vinyl
- Basement: None,Crawl Space
Interior area
- Total interior livable area: 1,590 sqft
- Finished area above ground: 1,590
- Finished area below ground: 0
Property
Parking
- Parking features: Other
Accessibility
- Accessibility features: Low Threshold Shower
Features
- Levels: One
- Stories: 1
- Patio & porch: Front Porch, Porch
- Exterior features: Porch
- Waterfront features: None
Lot
- Features: City Lot, Level, Not In Subdivision
Details
- Parcel number: 5302105011
Construction
Type & style
- Home type: SingleFamily
- Architectural style: Cottage
- Property subtype: Single Family Residence
Materials
- Asbestos, Shingle Siding, Vinyl Siding
- Foundation: Crawlspace
- Roof: Architectural,Shingle
Utilities & green energy
- Sewer: Public Sewer
- Water: Public
- Utilities for property: Cable Available, Electricity Available, Natural Gas Available, Sewer Available, Water Available
Community & neighborhood
Security
- Security features: Smoke Detector(s)
Location
- Region: Westminster
HOA & financial
HOA
- Has HOA: No
Other
Other facts
- Listing agreement: Exclusive Right To Sell
Price history
| Date | Event | Price |
|---|---|---|
| 9/19/2024 | Sold | $215,000-2.3%$135/sqft |
Source: | ||
| 9/13/2024 | Listing removed | $1,975$1/sqft |
Source: Zillow Rentals Report a problem | ||
| 9/3/2024 | Listed for sale | $220,000$138/sqft |
Source: | ||
| 8/12/2024 | Listing removed | $220,000$138/sqft |
Source: | ||
| 8/9/2024 | Listed for rent | $1,975$1/sqft |
Source: Zillow Rentals Report a problem | ||
Public tax history
| Year | Property taxes | Tax assessment |
|---|---|---|
| 2024 | $1,327 +36.4% | $4,310 +36.4% |
| 2023 | $973 | $3,160 |
| 2022 | -- | -- |
Find assessor info on the county website
Neighborhood: 29693
Nearby schools
GreatSchools rating
- 4/10Orchard Park Elementary SchoolGrades: PK-5Distance: 1.6 mi
- 4/10West Oak Middle SchoolGrades: 6-8Distance: 1.4 mi
- 4/10West-Oak High SchoolGrades: 9-12Distance: 3.3 mi
Schools provided by the listing agent
- Elementary: Orchard Park El
- Middle: West Oak Middle
- High: West Oak High
Source: WUMLS. This data may not be complete. We recommend contacting the local school district to confirm school assignments for this home.

Get pre-qualified for a loan
At Zillow Home Loans, we can pre-qualify you in as little as 5 minutes with no impact to your credit score.An equal housing lender. NMLS #10287.
Sell for more on Zillow
Get a free Zillow Showcase℠ listing and you could sell for .
$227,600
2% more+ $4,552
With Zillow Showcase(estimated)
$232,152