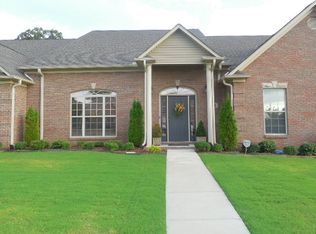GORGEOUS 3 BEDROOM 2.5 BATH TOWNHOME HAS WOOD/TILE FLOORS THROUGHOUT. OPEN FLOOR PLAN FEATURING SPACIOUS LIVING ROOM WITH SOARING VAULTED CEILINGS AND GAS LOG FIREPLACE. THE KITCHEN HAS CUSTOM MADE CABINETS, GRANITE, STAINLESS STEEL APPLIANCES, AND PANTRY. DOWNSTAIRS MASTER SUITE FEATURES A GLAMOUR BATH. AND LARGE WALK-IN CLOSET. UPSTAIRS OFFERS TWO ADDITIONAL SPACIOUS BEDROOMS AND FULL BATH. ENJOY FAMILY/FRIENDS TIME ON YOUR PRIVATE BACK PATIO. 2 CAR GARAGE. CONVENIENTLY LOCATED NEAR SHOPPING CENTER AND I-65 FOR EASY COMMUTE.
This property is off market, which means it's not currently listed for sale or rent on Zillow. This may be different from what's available on other websites or public sources.
