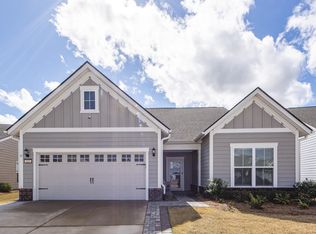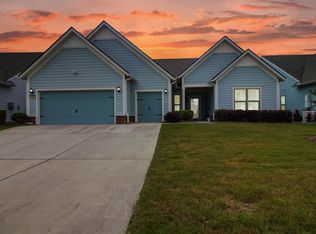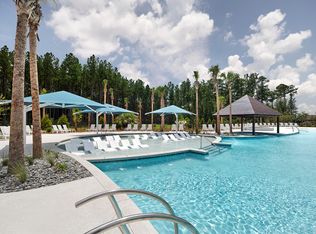Closed
$730,000
111 Ivy Terrace Rd, Summerville, SC 29486
3beds
2,430sqft
Single Family Residence
Built in 2021
8,712 Square Feet Lot
$709,400 Zestimate®
$300/sqft
$2,671 Estimated rent
Home value
$709,400
$674,000 - $745,000
$2,671/mo
Zestimate® history
Loading...
Owner options
Explore your selling options
What's special
This wonderful Dunwoody Way floorplan has a gourmet kitchen which features a spacious island, double ovens, KitchenAid appliances, ample storage space, quartz countertops, upgraded soft close cabinets and pull-out shelves. The open concept floor plan is great for entertaining and has 3 bedrooms, 3 full bathrooms and a dedicated office. The owner's suite features tray ceilings, recessed lighting and a spa-like ensuite with a zero-entry shower and a rain shower head. The 2.5 car garage features a 4-foot extension with walk-up attic storage and dedicated parking for your golf cart. This home sits on a pond lot and the outdoor area is relaxing and peaceful from the screened porch and back patio.This home features many additional upgrades including a fireplace with granite surround, crown molding, custom shades on the sliding glass doors, window blinds throughout, custom ceiling fans and light fixtures, hardwood flooring, tankless water heater, irrigation system, and built-in fiberoptic high-speed internet. Since this home was completed in 2021, there should be about 8 years remaining on the builders Home Warranty. Within the gated community of Del Webb Nexton, residents have full access to resort style amenities such as indoor and outdoor pools, tennis, pickleball and bocce courts and fitness center.
Zillow last checked: 8 hours ago
Listing updated: February 29, 2024 at 02:30pm
Listed by:
Local Homes and Land, Inc.
Bought with:
Carolina One Real Estate
Source: CTMLS,MLS#: 23022801
Facts & features
Interior
Bedrooms & bathrooms
- Bedrooms: 3
- Bathrooms: 3
- Full bathrooms: 3
Heating
- Natural Gas
Cooling
- Central Air
Appliances
- Laundry: Laundry Room
Features
- Ceiling - Smooth, Tray Ceiling(s), High Ceilings, Kitchen Island, Walk-In Closet(s), Ceiling Fan(s), Entrance Foyer, Pantry
- Flooring: Ceramic Tile, Laminate
- Windows: Window Treatments
- Number of fireplaces: 1
- Fireplace features: Family Room, Gas Log, One
Interior area
- Total structure area: 2,430
- Total interior livable area: 2,430 sqft
Property
Parking
- Total spaces: 2
- Parking features: Garage, Garage Door Opener
- Garage spaces: 2
Accessibility
- Accessibility features: Handicapped Equipped
Features
- Levels: One
- Stories: 1
- Entry location: Ground Level
- Patio & porch: Patio, Screened
- Exterior features: Lawn Irrigation, Rain Gutters
- Spa features: Community
- Waterfront features: Pond
Lot
- Size: 8,712 sqft
- Features: 0 - .5 Acre
Details
- Parcel number: 2081504015
- Special conditions: 55+ Community
Construction
Type & style
- Home type: SingleFamily
- Architectural style: Ranch
- Property subtype: Single Family Residence
Materials
- Brick Veneer, Cement Siding
- Foundation: Slab
- Roof: Architectural
Condition
- New construction: No
- Year built: 2021
Utilities & green energy
- Sewer: Public Sewer
- Water: Public
- Utilities for property: BCW & SA, Berkeley Elect Co-Op, Carolina Water Service, Dominion Energy
Community & neighborhood
Community
- Community features: Clubhouse, Dog Park, Fitness Center, Gated, Lawn Maint Incl, Park, Sauna, Tennis Court(s), Walk/Jog Trails
Senior living
- Senior community: Yes
Location
- Region: Summerville
- Subdivision: Nexton
Other
Other facts
- Listing terms: Cash,Conventional,FHA,VA Loan
Price history
| Date | Event | Price |
|---|---|---|
| 2/29/2024 | Sold | $730,000-2%$300/sqft |
Source: | ||
| 1/3/2024 | Contingent | $744,900$307/sqft |
Source: | ||
| 10/5/2023 | Listed for sale | $744,900+40.3%$307/sqft |
Source: | ||
| 7/23/2021 | Sold | $531,120$219/sqft |
Source: | ||
Public tax history
| Year | Property taxes | Tax assessment |
|---|---|---|
| 2024 | $2,846 +13.4% | $23,540 +15% |
| 2023 | $2,509 -9.3% | $20,470 |
| 2022 | $2,766 +565% | $20,470 +1246.7% |
Find assessor info on the county website
Neighborhood: 29486
Nearby schools
GreatSchools rating
- 8/10Nexton ElementaryGrades: PK-5Distance: 0.9 mi
- 6/10Cane Bay MiddleGrades: 5-8Distance: 2.6 mi
- 8/10Cane Bay High SchoolGrades: 9-12Distance: 2.3 mi
Schools provided by the listing agent
- Elementary: Nexton Elementary
- Middle: Cane Bay
- High: Cane Bay High School
Source: CTMLS. This data may not be complete. We recommend contacting the local school district to confirm school assignments for this home.
Get a cash offer in 3 minutes
Find out how much your home could sell for in as little as 3 minutes with a no-obligation cash offer.
Estimated market value
$709,400
Get a cash offer in 3 minutes
Find out how much your home could sell for in as little as 3 minutes with a no-obligation cash offer.
Estimated market value
$709,400


