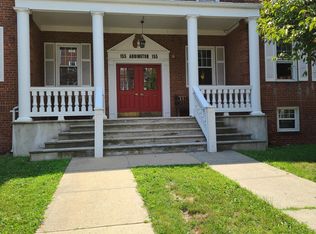Closed
$900,000
111 Irving Pl, Rutherford Boro, NJ 07070
3beds
3baths
--sqft
Single Family Residence
Built in 1940
5,227.2 Square Feet Lot
$941,100 Zestimate®
$--/sqft
$4,165 Estimated rent
Home value
$941,100
$856,000 - $1.04M
$4,165/mo
Zestimate® history
Loading...
Owner options
Explore your selling options
What's special
Zillow last checked: January 17, 2026 at 11:15pm
Listing updated: June 26, 2025 at 09:43am
Listed by:
Mukta Bhatia 973-376-5200,
Coldwell Banker Realty
Bought with:
James Cahill
Kw City Life Jc Realty
Source: GSMLS,MLS#: 3958523
Facts & features
Price history
| Date | Event | Price |
|---|---|---|
| 6/26/2025 | Sold | $900,000+9.1% |
Source: | ||
| 5/1/2025 | Pending sale | $825,000 |
Source: | ||
| 4/23/2025 | Listed for sale | $825,000+106.3% |
Source: | ||
| 6/13/2013 | Sold | $400,000+5.5% |
Source: Public Record Report a problem | ||
| 2/23/2013 | Pending sale | $379,000 |
Source: CENTURY 21 Semiao & Associates #FS-IRVING Report a problem | ||
Public tax history
| Year | Property taxes | Tax assessment |
|---|---|---|
| 2025 | $14,722 | $471,700 |
| 2024 | $14,722 +2.6% | $471,700 |
| 2023 | $14,349 +1.9% | $471,700 |
Find assessor info on the county website
Neighborhood: 07070
Nearby schools
GreatSchools rating
- 8/10Washington Elementary SchoolGrades: PK,1-3Distance: 0.1 mi
- 7/10Union SchoolGrades: 7-8Distance: 0.5 mi
- 7/10Rutherford High SchoolGrades: 9-12Distance: 0.2 mi
Get a cash offer in 3 minutes
Find out how much your home could sell for in as little as 3 minutes with a no-obligation cash offer.
Estimated market value
$941,100
Get a cash offer in 3 minutes
Find out how much your home could sell for in as little as 3 minutes with a no-obligation cash offer.
Estimated market value
$941,100
