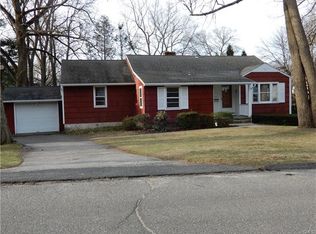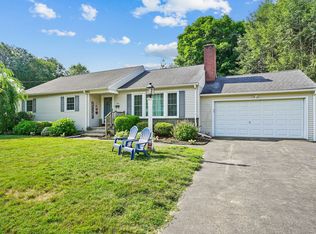Sold for $475,000 on 03/29/24
$475,000
111 Inwood Road, Trumbull, CT 06611
3beds
1,435sqft
Single Family Residence
Built in 1954
0.29 Acres Lot
$574,300 Zestimate®
$331/sqft
$3,453 Estimated rent
Home value
$574,300
$546,000 - $609,000
$3,453/mo
Zestimate® history
Loading...
Owner options
Explore your selling options
What's special
Come visit this charming 3 bedroom, 2 bath Cape style home in one of Trumbull's sought-after neighborhoods. Hardwood floors throughout most of the home. Main level consists of a sun-drenched living room with pass-through to kitchen, large eat-in kitchen with lots of counterspace, new dishwasher, new manufactured wood flooring, counters and backsplash. A window wrapped breakfast nook opens to a wrap-around deck overlooking a peaceful sanctuary. Also on the main level is a full bath and the front-to-back bedroom with a wood burning fireplace. Upstairs offers 2 generous sized bedrooms with skylights and hardwood floors along with a full bath. The partially finished basement offers room for an office or game room as well as plenty of storage space. Move right in and enjoy your cold beverage under the great oak tree in the back yard. WELCOME HOME! Property is listed on tax records as 2 bedrooms but the home has 3 bedrooms and was originally designed as a 4 bedroom home. Dishwasher, washer/dryer are less than a year old. New energy efficient oil-fired hot water heater is less than 2 years old. District fire tax is approximately 242.92 per year - paid through 6/30/24. A satisfactory radon test was performed in 2022.
Zillow last checked: 8 hours ago
Listing updated: April 18, 2024 at 10:53am
Listed by:
Russ Bain 203-610-2190,
Berkshire Hathaway NE Prop. 203-261-2260
Bought with:
Daniel Draffan, RES.0825863
Carbutti & Co., Realtors
Source: Smart MLS,MLS#: 170624304
Facts & features
Interior
Bedrooms & bathrooms
- Bedrooms: 3
- Bathrooms: 2
- Full bathrooms: 2
Bedroom
- Features: Ceiling Fan(s), Fireplace, Hardwood Floor
- Level: Main
Bedroom
- Features: Ceiling Fan(s)
- Level: Upper
Bedroom
- Level: Upper
Bathroom
- Level: Main
Bathroom
- Level: Upper
Kitchen
- Features: Breakfast Nook, Dining Area, Engineered Wood Floor
- Level: Main
Kitchen
- Level: Main
Living room
- Features: Hardwood Floor
- Level: Main
Heating
- Forced Air, Electric, Oil
Cooling
- Ceiling Fan(s), Window Unit(s)
Appliances
- Included: Electric Range, Microwave, Refrigerator, Dishwasher, Washer, Dryer, Water Heater
- Laundry: Lower Level
Features
- Basement: Full,Partially Finished,Storage Space
- Attic: Crawl Space,Storage
- Number of fireplaces: 1
Interior area
- Total structure area: 1,435
- Total interior livable area: 1,435 sqft
- Finished area above ground: 1,435
Property
Parking
- Parking features: Driveway, Paved, Asphalt
- Has uncovered spaces: Yes
Features
- Patio & porch: Deck
Lot
- Size: 0.29 Acres
- Features: Level, Sloped
Details
- Parcel number: 393723
- Zoning: A
Construction
Type & style
- Home type: SingleFamily
- Architectural style: Cape Cod
- Property subtype: Single Family Residence
Materials
- Vinyl Siding, Block
- Foundation: Block
- Roof: Asphalt
Condition
- New construction: No
- Year built: 1954
Utilities & green energy
- Sewer: Public Sewer
- Water: Public
Community & neighborhood
Community
- Community features: Golf, Library, Park, Pool, Shopping/Mall
Location
- Region: Trumbull
- Subdivision: St. Theresa's
Price history
| Date | Event | Price |
|---|---|---|
| 3/29/2024 | Sold | $475,000-3%$331/sqft |
Source: | ||
| 2/28/2024 | Contingent | $489,900$341/sqft |
Source: | ||
| 2/16/2024 | Listed for sale | $489,900+14.6%$341/sqft |
Source: | ||
| 8/16/2022 | Sold | $427,450+6.9%$298/sqft |
Source: | ||
| 7/28/2022 | Contingent | $399,900$279/sqft |
Source: | ||
Public tax history
| Year | Property taxes | Tax assessment |
|---|---|---|
| 2025 | $9,044 +2.9% | $246,120 |
| 2024 | $8,788 +1.6% | $246,120 |
| 2023 | $8,648 +1.6% | $246,120 |
Find assessor info on the county website
Neighborhood: 06611
Nearby schools
GreatSchools rating
- 8/10Frenchtown ElementaryGrades: K-5Distance: 1.1 mi
- 7/10Madison Middle SchoolGrades: 6-8Distance: 1.4 mi
- 10/10Trumbull High SchoolGrades: 9-12Distance: 2.4 mi
Schools provided by the listing agent
- Elementary: Jane Ryan
- Middle: Madison
- High: Trumbull
Source: Smart MLS. This data may not be complete. We recommend contacting the local school district to confirm school assignments for this home.

Get pre-qualified for a loan
At Zillow Home Loans, we can pre-qualify you in as little as 5 minutes with no impact to your credit score.An equal housing lender. NMLS #10287.
Sell for more on Zillow
Get a free Zillow Showcase℠ listing and you could sell for .
$574,300
2% more+ $11,486
With Zillow Showcase(estimated)
$585,786
