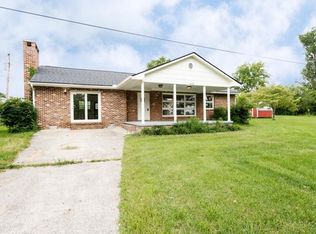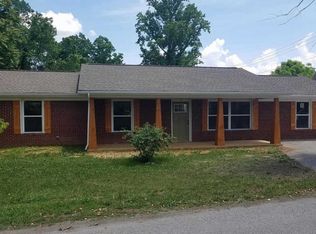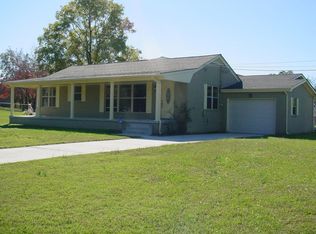Brick home sitting on a nice level yard, located minutes from town! Home features 3 spacious bedrooms, 2 full baths, dining room, sun room, and large den. Home is also handicapped accessible. Detached garage has one garage bay plus 2 extra workshop areas and fenced back yard. All on a nice level corner lot. Call today for your private showing.
This property is off market, which means it's not currently listed for sale or rent on Zillow. This may be different from what's available on other websites or public sources.



